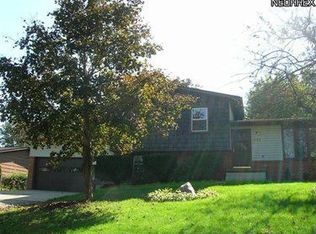Sold for $249,900
$249,900
384 Moore Rd, Akron, OH 44319
4beds
--sqft
Single Family Residence
Built in 1975
0.37 Acres Lot
$250,400 Zestimate®
$--/sqft
$2,756 Estimated rent
Home value
$250,400
$238,000 - $263,000
$2,756/mo
Zestimate® history
Loading...
Owner options
Explore your selling options
What's special
Lots of room in this beautiful 4 bedroom, 2 full bath home located in the Green School district, & conveniently located near almost everything you could ever want. It is time for a new family to make memories here like around the firepit and completely fenced in backyard with gates on both sides of the house. New carpet in one of the bedrooms, new floor in family room July 2025. New drains down the side of the house. Sellers tapped into public water March 2025. Floors have been updated, vinyl siding done, landscaping. This home is all ready for you! Tons of storage in the basement and a small kitchenette. Call your favorite Realtor a.s.a.p. this one will go fast!
Zillow last checked: 8 hours ago
Listing updated: September 09, 2025 at 07:53am
Listing Provided by:
Katherine L Ward 330-686-8200 sales@harvesthomerealty.com,
Harvest Home Realty, Corp.
Bought with:
Debbie L Ferrante, 2010000047
RE/MAX Edge Realty
Source: MLS Now,MLS#: 5144880 Originating MLS: Akron Cleveland Association of REALTORS
Originating MLS: Akron Cleveland Association of REALTORS
Facts & features
Interior
Bedrooms & bathrooms
- Bedrooms: 4
- Bathrooms: 2
- Full bathrooms: 2
Primary bedroom
- Description: Private entrance to bathroom
- Level: Second
- Dimensions: 15 x 13
Bedroom
- Description: New carpet,Flooring: Carpet
- Level: Second
- Dimensions: 13 x 11
Bedroom
- Description: Flooring: Carpet
- Level: Second
- Dimensions: 12 x 10
Bedroom
- Description: Flooring: Luxury Vinyl Tile
- Level: Lower
- Dimensions: 13 x 13
Dining room
- Description: Flooring: Luxury Vinyl Tile
- Level: First
- Dimensions: 12 x 10
Family room
- Description: Beautiful stone fireplace (woodburning),Flooring: Luxury Vinyl Tile
- Features: Fireplace
- Level: Lower
- Dimensions: 22 x 13
Kitchen
- Description: Flooring: Luxury Vinyl Tile
- Level: First
- Dimensions: 13 x 11
Living room
- Description: Flooring: Carpet
- Level: First
- Dimensions: 17 x 14
Heating
- Forced Air, Fireplace(s), Gas
Cooling
- Central Air
Features
- Ceiling Fan(s)
- Basement: Partial
- Number of fireplaces: 1
- Fireplace features: Wood Burning
Property
Parking
- Total spaces: 2
- Parking features: Additional Parking, Attached, Direct Access, Electricity, Garage
- Attached garage spaces: 2
Features
- Levels: Three Or More,Multi/Split
- Patio & porch: Front Porch, Patio
- Exterior features: Fire Pit
- Pool features: None
- Fencing: Back Yard,Chain Link,Fenced,Vinyl,Wood
Lot
- Size: 0.37 Acres
- Features: Back Yard
Details
- Additional structures: Shed(s)
- Additional parcels included: 2805087
- Parcel number: 2805086
Construction
Type & style
- Home type: SingleFamily
- Architectural style: Split Level
- Property subtype: Single Family Residence
Materials
- Brick, Vinyl Siding
- Foundation: Block
- Roof: Asphalt
Condition
- Year built: 1975
Utilities & green energy
- Sewer: Septic Tank
- Water: Public
Community & neighborhood
Location
- Region: Akron
- Subdivision: Hillcrest Hlnds Homesites
Price history
| Date | Event | Price |
|---|---|---|
| 9/9/2025 | Sold | $249,900 |
Source: | ||
| 8/6/2025 | Pending sale | $249,900 |
Source: | ||
| 8/1/2025 | Listed for sale | $249,900+62.3% |
Source: | ||
| 8/31/2007 | Sold | $154,000 |
Source: MLS Now #1457444 Report a problem | ||
Public tax history
| Year | Property taxes | Tax assessment |
|---|---|---|
| 2024 | $3,812 +5.6% | $77,080 |
| 2023 | $3,609 +24.9% | $77,080 +39% |
| 2022 | $2,890 +6.7% | $55,458 |
Find assessor info on the county website
Neighborhood: 44319
Nearby schools
GreatSchools rating
- 8/10Green Intermediate Elementary SchoolGrades: 4-6Distance: 3.1 mi
- 7/10Green Middle SchoolGrades: 7-8Distance: 2.9 mi
- 8/10Green High SchoolGrades: 9-12Distance: 2.5 mi
Schools provided by the listing agent
- District: Green LSD (Summit)- 7707
Source: MLS Now. This data may not be complete. We recommend contacting the local school district to confirm school assignments for this home.
Get a cash offer in 3 minutes
Find out how much your home could sell for in as little as 3 minutes with a no-obligation cash offer.
Estimated market value$250,400
Get a cash offer in 3 minutes
Find out how much your home could sell for in as little as 3 minutes with a no-obligation cash offer.
Estimated market value
$250,400
