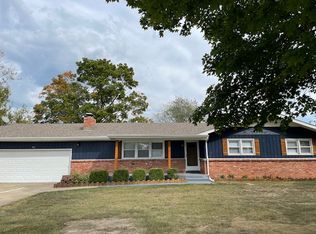Closed
Price Unknown
384 N Nicholas Road, Nixa, MO 65714
3beds
1,613sqft
Single Family Residence
Built in 1990
0.48 Acres Lot
$278,600 Zestimate®
$--/sqft
$1,669 Estimated rent
Home value
$278,600
$265,000 - $293,000
$1,669/mo
Zestimate® history
Loading...
Owner options
Explore your selling options
What's special
Don't miss the opportunity to see this fantastic, updated home just outside city limits on almost a 1/2-acre lot. There are no homes directly behind allowing for country views and the occasional wild turkey crossing as well as other wildlife sightings. Boasting 1614 sq ft and large open spaces. You won't need to do anything but move into this home as many updates have been done in the last few years including a new roof in 2021, whisper quiet new garage door w/ opener, extended concrete driveway with new sidewalk, and all freshly painted throughout with the addition of extra wide baseboard trim. That's not all. Check out the high end engineered wood look flooring throughout the entire home. NO CARPETING!! The master bedroom is large, and the master bath has a whirlpool tub big enough for two, separate shower, and dual walk-in closets. Sit cozy in the living room in the cool months and enjoy the woodburning fireplace and look out back at your large backyard. The backyard is all fenced and has a burn pit area and a newer large storage shed. Plenty of room on the sides of the house to get to the backyard if you need a place to store the extra toys. This home shows great, and you won't be disappointed.
Zillow last checked: 8 hours ago
Listing updated: August 02, 2024 at 02:58pm
Listed by:
Craig A Long 417-459-2702,
Murney Associates - Primrose
Bought with:
Craig A Long, 1999057268
Murney Associates - Primrose
Source: SOMOMLS,MLS#: 60253831
Facts & features
Interior
Bedrooms & bathrooms
- Bedrooms: 3
- Bathrooms: 2
- Full bathrooms: 2
Heating
- Central, Fireplace(s), Propane, Wood
Cooling
- Attic Fan, Ceiling Fan(s), Central Air
Appliances
- Included: Dishwasher, Disposal, Exhaust Fan, Free-Standing Electric Oven, Microwave, Propane Water Heater
- Laundry: Main Level, W/D Hookup
Features
- High Ceilings, High Speed Internet, Internet - Cable, Laminate Counters, Tray Ceiling(s), Walk-In Closet(s), Walk-in Shower
- Flooring: Engineered Hardwood
- Doors: Storm Door(s)
- Windows: Blinds, Double Pane Windows
- Has basement: No
- Attic: Partially Floored,Pull Down Stairs
- Has fireplace: Yes
- Fireplace features: Blower Fan, Brick, Glass Doors, Living Room, Wood Burning
Interior area
- Total structure area: 1,613
- Total interior livable area: 1,613 sqft
- Finished area above ground: 1,613
- Finished area below ground: 0
Property
Parking
- Total spaces: 2
- Parking features: Additional Parking, Driveway, Garage Door Opener, Garage Faces Front, Parking Pad, RV Access/Parking
- Attached garage spaces: 2
- Has uncovered spaces: Yes
Features
- Levels: One
- Stories: 1
- Patio & porch: Deck, Front Porch
- Exterior features: Rain Gutters
- Has spa: Yes
- Spa features: Bath
- Fencing: Chain Link
Lot
- Size: 0.48 Acres
- Dimensions: 100 x 208.71
- Features: Landscaped, Level
Details
- Additional structures: Shed(s)
- Parcel number: 100515001001012000
Construction
Type & style
- Home type: SingleFamily
- Architectural style: Ranch,Traditional
- Property subtype: Single Family Residence
Materials
- Brick, HardiPlank Type
- Foundation: Crawl Space, Permanent, Poured Concrete, Vapor Barrier
- Roof: Shingle
Condition
- Year built: 1990
Utilities & green energy
- Sewer: Septic Tank
- Water: Public
- Utilities for property: Cable Available
Community & neighborhood
Security
- Security features: Smoke Detector(s)
Location
- Region: Nixa
- Subdivision: N/A
Other
Other facts
- Listing terms: Cash,Conventional,FHA,VA Loan
- Road surface type: Concrete, Asphalt
Price history
| Date | Event | Price |
|---|---|---|
| 12/15/2023 | Sold | -- |
Source: | ||
| 10/15/2023 | Pending sale | $259,900$161/sqft |
Source: | ||
| 10/11/2023 | Listed for sale | $259,900+48.6%$161/sqft |
Source: | ||
| 10/28/2020 | Listing removed | $174,900$108/sqft |
Source: EXP Realty, LLC #60174453 Report a problem | ||
| 9/26/2020 | Pending sale | $174,900$108/sqft |
Source: EXP Realty, LLC #60174453 Report a problem | ||
Public tax history
| Year | Property taxes | Tax assessment |
|---|---|---|
| 2024 | $1,468 | $24,740 |
| 2023 | $1,468 +5.8% | $24,740 +6% |
| 2022 | $1,387 | $23,350 |
Find assessor info on the county website
Neighborhood: 65714
Nearby schools
GreatSchools rating
- 9/10Espy Elementary SchoolGrades: K-4Distance: 0.7 mi
- 6/10Nixa Junior High SchoolGrades: 7-8Distance: 1.9 mi
- 10/10Nixa High SchoolGrades: 9-12Distance: 1.1 mi
Schools provided by the listing agent
- Elementary: Nixa
- Middle: Nixa
- High: Nixa
Source: SOMOMLS. This data may not be complete. We recommend contacting the local school district to confirm school assignments for this home.
