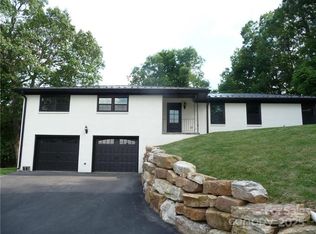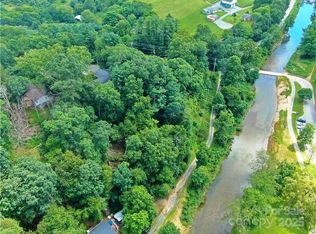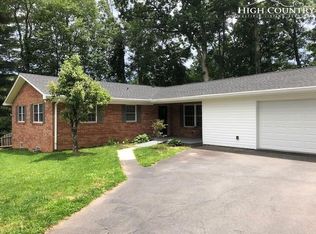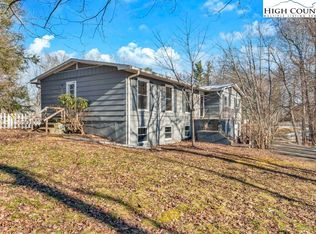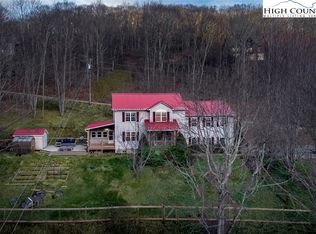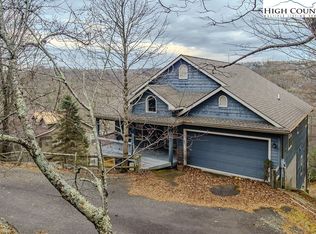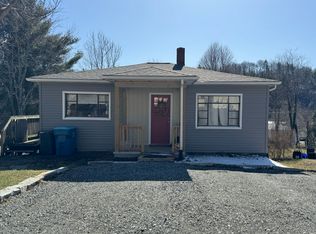This stylish Ranch Home is full of pleasant surprises from the moment you enter the foyer with it’s decorative accent wall and stained glass ceiling light. The floor plan flows into the formal living room which leads to a formal dining room with wainscoting and chandelier. This flows directly to the open kitchen with farmhouse sink, subway tiles, new stainless appliances, an island provides additional seating and prep space, large pantry, and informal dining area open to informal living/family room with brick fireplace. LVP flooring through-out main rooms, crown molding through-out all rooms, smart features, recessed lighting, and plenty of natural light. The wainscoted Hall has additional closets providing extra storage. The main bath features double vanity, shower/tub, and impressive tile work. The primary suite features double closets and bath with double vanity and large tiled walk-in shower. All three bedrooms have ceiling fans and lighted closets. Oversized 2-car garage opens to heated basement that is ready to finish to your taste. An outbuilding in the backyard has electric available and with repairs could become a spacious workshop/studio. This home is located near Watauga High School, and minutes to ASU and downtown Boone. The scenic New River and Greenway Walking Trail are nearby.
For sale
$729,000
384 New River Heights, Boone, NC 28607
3beds
2,000sqft
Est.:
Single Family Residence
Built in 1973
0.28 Acres Lot
$665,500 Zestimate®
$365/sqft
$-- HOA
What's special
Heated basementRecessed lightingCrown moldingStained glass ceiling lightCeiling fansOutbuilding in the backyardInformal dining area
- 185 days |
- 607 |
- 12 |
Zillow last checked: 8 hours ago
Listing updated: December 31, 2025 at 01:38pm
Listed by:
David Cook 828-297-1000,
A PLUS Realty,
Jason Eldreth 828-964-6898,
A PLUS Realty
Source: High Country AOR,MLS#: 256375 Originating MLS: High Country Association of Realtors Inc.
Originating MLS: High Country Association of Realtors Inc.
Tour with a local agent
Facts & features
Interior
Bedrooms & bathrooms
- Bedrooms: 3
- Bathrooms: 2
- Full bathrooms: 2
Heating
- Electric, Forced Air, Fireplace(s), Heat Pump, Hot Water
Cooling
- Central Air
Appliances
- Included: Dishwasher, Electric Cooktop, Electric Water Heater, Microwave, Refrigerator
- Laundry: Washer Hookup, Dryer Hookup, In Basement
Features
- Pull Down Attic Stairs
- Windows: Double Hung
- Basement: Full,Unfinished,Walk-Out Access
- Attic: Pull Down Stairs
- Number of fireplaces: 1
- Fireplace features: One, Masonry, Insert, Wood Burning, Wood BurningStove
Interior area
- Total structure area: 4,000
- Total interior livable area: 2,000 sqft
- Finished area above ground: 2,000
- Finished area below ground: 0
Property
Parking
- Total spaces: 2
- Parking features: Asphalt, Basement, Driveway, Garage, Two Car Garage
- Garage spaces: 2
- Has uncovered spaces: Yes
Features
- Levels: One
- Stories: 1
- Patio & porch: Covered
- Exterior features: Out Building(s), Storage
- Has view: Yes
- View description: Mountain(s), River
- Has water view: Yes
- Water view: River
Lot
- Size: 0.28 Acres
Details
- Additional structures: Outbuilding, Shed(s)
- Parcel number: 2910977637000
- Zoning description: Residential
Construction
Type & style
- Home type: SingleFamily
- Architectural style: Ranch,Traditional
- Property subtype: Single Family Residence
Materials
- Brick, Masonry
- Foundation: Basement
- Roof: Metal
Condition
- Year built: 1973
Utilities & green energy
- Sewer: Septic Tank
- Water: Public, Shared Well
- Utilities for property: Cable Available, High Speed Internet Available, Septic Available
Community & HOA
Community
- Features: River, Long Term Rental Allowed, Short Term Rental Allowed
- Subdivision: None
HOA
- Has HOA: No
Location
- Region: Boone
Financial & listing details
- Price per square foot: $365/sqft
- Tax assessed value: $219,900
- Annual tax amount: $934
- Date on market: 8/12/2025
- Listing terms: Cash,Conventional,New Loan
- Road surface type: Paved
Estimated market value
$665,500
$632,000 - $699,000
$2,284/mo
Price history
Price history
| Date | Event | Price |
|---|---|---|
| 8/12/2025 | Listed for sale | $729,000+232.9%$365/sqft |
Source: | ||
| 10/3/2013 | Listing removed | $219,000$110/sqft |
Source: Keller Williams - Lake Norman - Cornelius #176881 Report a problem | ||
| 8/1/2013 | Listed for sale | $219,000-4.4%$110/sqft |
Source: Keller Williams - Lake Norman - Cornelius #176881 Report a problem | ||
| 5/9/2013 | Listing removed | $229,000$115/sqft |
Source: Keller Williams - Lake Norman - Cornelius #176881 Report a problem | ||
| 3/21/2013 | Price change | $229,000-6.5%$115/sqft |
Source: Keller Williams - Lake Norman - Cornelius #176881 Report a problem | ||
Public tax history
Public tax history
| Year | Property taxes | Tax assessment |
|---|---|---|
| 2024 | $934 | $219,900 |
| 2023 | $934 +2.5% | $219,900 |
| 2022 | $911 +11.7% | $219,900 +38.4% |
Find assessor info on the county website
BuyAbility℠ payment
Est. payment
$3,903/mo
Principal & interest
$3399
Home insurance
$255
Property taxes
$249
Climate risks
Neighborhood: 28607
Nearby schools
GreatSchools rating
- 8/10Hardin Park ElementaryGrades: PK-8Distance: 1.1 mi
- 8/10Watauga HighGrades: 9-12Distance: 0.3 mi
Schools provided by the listing agent
- Elementary: Hardin Park
- High: Watauga
Source: High Country AOR. This data may not be complete. We recommend contacting the local school district to confirm school assignments for this home.
Open to renting?
Browse rentals near this home.- Loading
- Loading
