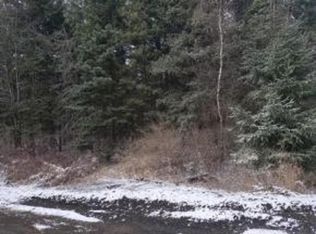Sold for $220,000 on 09/30/25
$220,000
384 North Rd, Windsor, NY 13865
3beds
1,905sqft
Single Family Residence
Built in 1961
2.23 Acres Lot
$223,500 Zestimate®
$115/sqft
$2,131 Estimated rent
Home value
$223,500
$183,000 - $273,000
$2,131/mo
Zestimate® history
Loading...
Owner options
Explore your selling options
What's special
This cape cod home sets on 2.23 acres & is perfect for you if you desire country living.With its inviting features and prime location this property deserves attention! This lovely home features a spacious L/R w/hardwood floors, formal D/R w/ loads of natural light and a bright country kitchen.1st floor bedroom and a 1/2 bath for added convenience for your guests. The second level features two large freshly painted bedrooms and a full bath.Home improvements include a 8 year old roof, 4 yr old HWH and replacement windows which enhances this homes efficiency.The basement is is currently being used as a workout room or may be used for a workshop or rec room. Separate laundry.Two car detached garage and a separate storage shed that is perfect for housing all of your equipment or seasonal items.Enjoy the outdoor patio for barbecues & the separate parcel area w/ firepit to sit around and enjoy story telling.The low taxes & location make this property very desirable.Call today for more info!
Zillow last checked: 8 hours ago
Listing updated: October 03, 2025 at 08:21am
Listed by:
Andrea Brown,
HOWARD HANNA
Bought with:
Briana Cardin-Rogers, 10401261842
HOWARD HANNA
Source: GBMLS,MLS#: 331819 Originating MLS: Greater Binghamton Association of REALTORS
Originating MLS: Greater Binghamton Association of REALTORS
Facts & features
Interior
Bedrooms & bathrooms
- Bedrooms: 3
- Bathrooms: 2
- Full bathrooms: 1
- 1/2 bathrooms: 1
Bedroom
- Level: First
- Dimensions: 9.10 x 11.5
Bedroom
- Level: Second
- Dimensions: 13.1 x 17.2
Bedroom
- Level: Second
- Dimensions: 14.4 x 13.2
Bathroom
- Level: First
- Dimensions: 4.4 x 5.7
Bathroom
- Level: Second
- Dimensions: 7.5 x 7.6
Basement
- Level: Lower
- Dimensions: 20.9 x 16.11
Bonus room
- Level: Lower
- Dimensions: 10.6 x 10.2
Bonus room
- Level: Lower
- Dimensions: 4.7 x 6.2
Dining room
- Level: First
- Dimensions: 7.8 x 9.5
Foyer
- Level: First
- Dimensions: 6.10 x 3.3
Kitchen
- Level: First
- Dimensions: 11.0 x 15.3
Laundry
- Level: Lower
- Dimensions: 8.3 x 9.11
Living room
- Level: First
- Dimensions: 23.2 13.3
Utility room
- Level: Lower
- Dimensions: 13.9 x 13.2
Heating
- Forced Air
Cooling
- Ceiling Fan(s)
Appliances
- Included: Dryer, Electric Water Heater, Free-Standing Range, Microwave, Refrigerator, Washer
- Laundry: Washer Hookup, Dryer Hookup, ElectricDryer Hookup
Features
- Flooring: Carpet, Hardwood, Tile
- Windows: Insulated Windows
Interior area
- Total interior livable area: 1,905 sqft
- Finished area above ground: 1,173
- Finished area below ground: 732
Property
Parking
- Total spaces: 2
- Parking features: Driveway, Detached, Garage, Two Car Garage
- Garage spaces: 2
Features
- Patio & porch: Deck, Open
- Exterior features: Deck, Landscaping, Mature Trees/Landscape, Shed
- Has view: Yes
Lot
- Size: 2.23 Acres
- Features: Sloped Up, Views, Wooded, Landscaped
Details
- Additional structures: Shed(s)
- Parcel number: 03508914801337
- Zoning: 210
- Zoning description: 210
Construction
Type & style
- Home type: SingleFamily
- Architectural style: Cape Cod
- Property subtype: Single Family Residence
Materials
- Vinyl Siding
- Foundation: Basement
Condition
- Year built: 1961
Utilities & green energy
- Sewer: Septic Tank
- Water: Well
- Utilities for property: Cable Available
Community & neighborhood
Location
- Region: Windsor
Other
Other facts
- Listing agreement: Exclusive Right To Sell
- Ownership: OWNER
Price history
| Date | Event | Price |
|---|---|---|
| 9/30/2025 | Sold | $220,000+0%$115/sqft |
Source: | ||
| 8/25/2025 | Pending sale | $219,900$115/sqft |
Source: | ||
| 8/3/2025 | Contingent | $219,900$115/sqft |
Source: | ||
| 7/31/2025 | Listed for sale | $219,900+201.2%$115/sqft |
Source: | ||
| 4/2/1999 | Sold | $73,000$38/sqft |
Source: Public Record Report a problem | ||
Public tax history
| Year | Property taxes | Tax assessment |
|---|---|---|
| 2024 | -- | $74,100 |
| 2023 | -- | $74,100 |
| 2022 | -- | $74,100 |
Find assessor info on the county website
Neighborhood: 13865
Nearby schools
GreatSchools rating
- 4/10C R Weeks Elementary SchoolGrades: PK-5Distance: 1.8 mi
- 6/10A F Palmer Elementary School / Windsor Central Middle SchoolGrades: PK-8Distance: 6.1 mi
- 7/10Windsor Central High SchoolGrades: 9-12Distance: 6.6 mi
Schools provided by the listing agent
- Elementary: C R Weeks
- District: Windsor
Source: GBMLS. This data may not be complete. We recommend contacting the local school district to confirm school assignments for this home.
