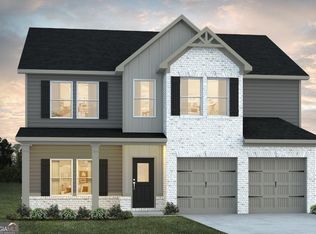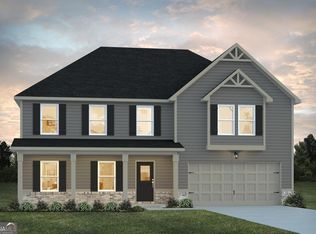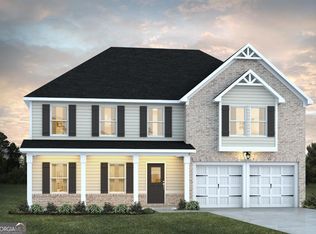Closed
$384,990
384 Overlook Rd #D16, Walnut Grove, GA 30052
4beds
2,600sqft
Single Family Residence
Built in 2024
0.25 Acres Lot
$384,400 Zestimate®
$148/sqft
$2,631 Estimated rent
Home value
$384,400
Estimated sales range
Not available
$2,631/mo
Zestimate® history
Loading...
Owner options
Explore your selling options
What's special
You'll love the amount of space the Hemingway has to offer. The family room easily flows into the kitchen and dining room creating the open concept feel, great for gatherings and entertaining. The gourmet kitchen offers granite countertops, an island, abundance cabinets, in wall double ovens, cup washing station, and a walk-in pantry. The first primary suite is on the main level, additional two bedrooms are located upstairs along with a second primary suite, a loft, and laundry room. The main level primary suite includes a private bath with double vanity LED & Bluetooth mirrors, separate soaking tub & shower, and smart toilet technology. Enjoy your front porch in the mornings with a rocking chair and cup of coffee or the rear 10x12 patio overlooking the spacious backyard. Slab/Under Construction. Stock photos, colors and options may vary.
Zillow last checked: 8 hours ago
Listing updated: March 28, 2025 at 07:52am
Listed by:
Jeanette Frazier 404-246-6444,
DFH Realty Georgia
Bought with:
Richard Price, 354688
Virtual Properties Realty.Net
Source: GAMLS,MLS#: 10402642
Facts & features
Interior
Bedrooms & bathrooms
- Bedrooms: 4
- Bathrooms: 3
- Full bathrooms: 3
- Main level bathrooms: 1
Kitchen
- Features: Kitchen Island, Solid Surface Counters, Walk-in Pantry
Heating
- Central, Electric, Forced Air, Heat Pump, Zoned
Cooling
- Ceiling Fan(s), Central Air, Electric, Heat Pump, Zoned
Appliances
- Included: Cooktop, Dishwasher, Double Oven, Electric Water Heater, Microwave, Oven, Stainless Steel Appliance(s)
- Laundry: Upper Level
Features
- Double Vanity, High Ceilings, Master On Main Level, Separate Shower, Soaking Tub, Walk-In Closet(s)
- Flooring: Carpet, Vinyl
- Windows: Double Pane Windows, Window Treatments
- Basement: None
- Attic: Pull Down Stairs
- Number of fireplaces: 1
- Fireplace features: Family Room
Interior area
- Total structure area: 2,600
- Total interior livable area: 2,600 sqft
- Finished area above ground: 2,600
- Finished area below ground: 0
Property
Parking
- Total spaces: 2
- Parking features: Attached, Garage, Kitchen Level
- Has attached garage: Yes
Features
- Levels: Two
- Stories: 2
- Patio & porch: Patio, Porch
Lot
- Size: 0.25 Acres
- Features: None
Details
- Parcel number: NW01A040
- Special conditions: Covenants/Restrictions
Construction
Type & style
- Home type: SingleFamily
- Architectural style: Craftsman,Traditional
- Property subtype: Single Family Residence
Materials
- Brick, Concrete, Rough-Sawn Lumber, Vinyl Siding
- Foundation: Slab
- Roof: Composition
Condition
- Under Construction
- New construction: Yes
- Year built: 2024
Details
- Warranty included: Yes
Utilities & green energy
- Sewer: Public Sewer
- Water: Public
- Utilities for property: Cable Available, Electricity Available, High Speed Internet, Phone Available, Sewer Available, Sewer Connected, Underground Utilities, Water Available
Community & neighborhood
Security
- Security features: Carbon Monoxide Detector(s), Key Card Entry, Smoke Detector(s)
Community
- Community features: Playground, Sidewalks, Street Lights
Location
- Region: Walnut Grove
- Subdivision: The Enclave at Dial Farms
HOA & financial
HOA
- Has HOA: Yes
- HOA fee: $500 annually
- Services included: Management Fee
Other
Other facts
- Listing agreement: Exclusive Right To Sell
- Listing terms: Cash,Conventional,Fannie Mae Approved,FHA,Freddie Mac Approved,USDA Loan,VA Loan
Price history
| Date | Event | Price |
|---|---|---|
| 3/26/2025 | Sold | $384,990-1.1%$148/sqft |
Source: | ||
| 3/13/2025 | Pending sale | $389,190$150/sqft |
Source: | ||
| 10/25/2024 | Listed for sale | $389,190$150/sqft |
Source: | ||
Public tax history
Tax history is unavailable.
Neighborhood: 30052
Nearby schools
GreatSchools rating
- 6/10Walnut Grove Elementary SchoolGrades: PK-5Distance: 1.4 mi
- 6/10Youth Middle SchoolGrades: 6-8Distance: 2.4 mi
- 7/10Walnut Grove High SchoolGrades: 9-12Distance: 1.9 mi
Schools provided by the listing agent
- Elementary: Walnut Grove
- Middle: Youth Middle
- High: Walnut Grove
Source: GAMLS. This data may not be complete. We recommend contacting the local school district to confirm school assignments for this home.
Get a cash offer in 3 minutes
Find out how much your home could sell for in as little as 3 minutes with a no-obligation cash offer.
Estimated market value$384,400
Get a cash offer in 3 minutes
Find out how much your home could sell for in as little as 3 minutes with a no-obligation cash offer.
Estimated market value
$384,400


