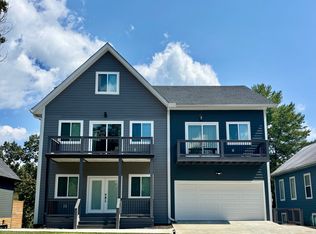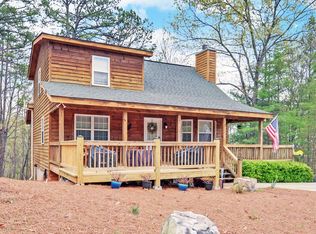Closed
$640,000
384 Rosen Strasse, Helen, GA 30545
5beds
2,720sqft
Single Family Residence
Built in 2024
0.36 Acres Lot
$637,900 Zestimate®
$235/sqft
$3,651 Estimated rent
Home value
$637,900
Estimated sales range
Not available
$3,651/mo
Zestimate® history
Loading...
Owner options
Explore your selling options
What's special
Turnkey Craftsman-style home blends timeless architectural charm with contemporary design, offering a warm and inviting retreat in the heart of Innsbruck Golf Resort. The open-concept main level has vaulted ceilings and exposed wood beams which create a spacious yet cozy atmosphere for the connected living, dining and kitchen areas. The electric fireplace and wood flooring give this level a cozy feel. Contemporary artwork adds to the modern atmosphere. The kitchen combines convenience and elegance as it features new appliances, a spacious kitchen island (with bar seating) and a large dining table. The luxurious master suite on the main floor offers a private retreat with a sophisticated ensuite bathroom, including both a walk-in shower and an elegant tub. Upstairs, two well-appointed bedrooms and a full bathroom with a shower-tub combo provide comfortable accommodations for guests. The lower level is an entertainment hub, featuring a second living area with a large-screen TV and a dedicated desk space. This area opens onto a spacious deck where a new hot tub awaits. This level also includes two more bedrooms, two additional bathrooms, and a fully equipped laundry room. A two-car garage completes this must-see home, which is already part of a rental program-making it an ideal choice for a permanent residence, a vacation getaway, or a smart investment. (Owner Financing Available with 30% Down)
Zillow last checked: 8 hours ago
Listing updated: November 10, 2025 at 07:03am
Listed by:
Selena L Nix 706-892-6135,
Century 21 Community Realty
Bought with:
Aliona Miron, 431886
Real Broker LLC
Source: GAMLS,MLS#: 10611526
Facts & features
Interior
Bedrooms & bathrooms
- Bedrooms: 5
- Bathrooms: 5
- Full bathrooms: 4
- 1/2 bathrooms: 1
- Main level bathrooms: 1
- Main level bedrooms: 1
Dining room
- Features: Dining Rm/Living Rm Combo
Kitchen
- Features: Kitchen Island
Heating
- Electric, Heat Pump
Cooling
- Central Air
Appliances
- Included: Dishwasher, Electric Water Heater, Microwave, Oven/Range (Combo), Refrigerator
- Laundry: In Basement
Features
- Beamed Ceilings, Double Vanity, High Ceilings, In-Law Floorplan, Master On Main Level, Roommate Plan, Separate Shower, Soaking Tub, Split Bedroom Plan, Entrance Foyer, Vaulted Ceiling(s)
- Flooring: Vinyl
- Windows: Skylight(s), Window Treatments
- Basement: Daylight,Exterior Entry,Finished,Full,Interior Entry
- Number of fireplaces: 1
- Fireplace features: Family Room
Interior area
- Total structure area: 2,720
- Total interior livable area: 2,720 sqft
- Finished area above ground: 1,600
- Finished area below ground: 1,120
Property
Parking
- Total spaces: 4
- Parking features: Garage, Parking Pad
- Has garage: Yes
- Has uncovered spaces: Yes
Features
- Levels: Three Or More
- Stories: 3
- Patio & porch: Deck, Porch
- Has view: Yes
- View description: Mountain(s), Seasonal View
Lot
- Size: 0.36 Acres
- Features: Level, Sloped
Details
- Parcel number: 056A 235
Construction
Type & style
- Home type: SingleFamily
- Architectural style: Craftsman
- Property subtype: Single Family Residence
Materials
- Concrete
- Roof: Composition
Condition
- Resale
- New construction: No
- Year built: 2024
Utilities & green energy
- Sewer: Public Sewer
- Water: Public
- Utilities for property: Electricity Available, Phone Available, Sewer Available, Sewer Connected, Water Available
Community & neighborhood
Community
- Community features: Clubhouse, Gated, Golf, Guest Lodging, Sidewalks, Street Lights, Tennis Court(s)
Location
- Region: Helen
- Subdivision: Innsbruck
HOA & financial
HOA
- Has HOA: Yes
- HOA fee: $1,800 annually
- Services included: Maintenance Grounds, Other, Security
Other
Other facts
- Listing agreement: Exclusive Right To Sell
Price history
| Date | Event | Price |
|---|---|---|
| 11/7/2025 | Sold | $640,000-5.2%$235/sqft |
Source: | ||
| 10/2/2025 | Pending sale | $675,000$248/sqft |
Source: | ||
| 9/24/2025 | Listed for sale | $675,000-1.9%$248/sqft |
Source: | ||
| 7/10/2025 | Listing removed | $3,880$1/sqft |
Source: Zillow Rentals Report a problem | ||
| 6/7/2025 | Listed for rent | $3,880$1/sqft |
Source: Zillow Rentals Report a problem | ||
Public tax history
| Year | Property taxes | Tax assessment |
|---|---|---|
| 2024 | $246 +8.9% | $10,000 +19% |
| 2023 | $226 +58.5% | $8,400 +68% |
| 2022 | $143 -11.7% | $5,000 |
Find assessor info on the county website
Neighborhood: 30545
Nearby schools
GreatSchools rating
- 7/10Mount Yonah Elementary SchoolGrades: PK-5Distance: 4 mi
- 5/10White County Middle SchoolGrades: 6-8Distance: 8.4 mi
- 8/10White County High SchoolGrades: 9-12Distance: 8.2 mi
Schools provided by the listing agent
- Elementary: Mt Yonah
- Middle: White County
- High: White County
Source: GAMLS. This data may not be complete. We recommend contacting the local school district to confirm school assignments for this home.

Get pre-qualified for a loan
At Zillow Home Loans, we can pre-qualify you in as little as 5 minutes with no impact to your credit score.An equal housing lender. NMLS #10287.
Sell for more on Zillow
Get a free Zillow Showcase℠ listing and you could sell for .
$637,900
2% more+ $12,758
With Zillow Showcase(estimated)
$650,658
