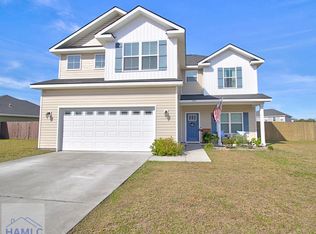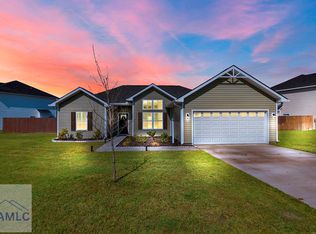Closed
$320,000
384 Rutledge Dr, Hinesville, GA 31313
4beds
--sqft
Single Family Residence
Built in 2022
0.25 Acres Lot
$321,600 Zestimate®
$--/sqft
$2,504 Estimated rent
Home value
$321,600
$302,000 - $341,000
$2,504/mo
Zestimate® history
Loading...
Owner options
Explore your selling options
What's special
This beautiful two-story home was constructed just over a year ago and is located right outside of Gate 7 of Ft. Stewart and many shopping centers. This home contains 4 bedrooms and 2.5 bathrooms, the dining room, kitchen, and living is very spacious. The laundry room is located on the first floor. The kitchen has a spacious pantry and plenty of cabinetry. Fireplace located in living area and is perfect for this upcoming winter. The master bedroom is located on the second floor with an en suite, featuring a double vanity, jacuzzi tub, a walk-in shower, and a huge walk-in closet. This floor also contains the other 3 bedrooms and a bathroom. Ceiling fans have been added to the bedrooms and living room. The back of the property has been recently fenced (private). A gazebo and patio has been added the backyard, including landscaping, and a walkway that goes along the side of the house to the gate entry. This home is located right outside of Gate 7 of Ft. Stewart and many shopping centers. Sellers have added another central unit, there's a unit that controls upstairs and a unit that controls downstairs. This is a MUST SEE! Appointments are required for showings and the home is owner occupied! Schedule your showing TODAY!
Zillow last checked: 9 hours ago
Listing updated: June 12, 2024 at 06:14am
Listed by:
Virtual Properties Realty.com
Bought with:
Brandi Simpson, 390849
Realty One Group Inclusion
Source: GAMLS,MLS#: 10222084
Facts & features
Interior
Bedrooms & bathrooms
- Bedrooms: 4
- Bathrooms: 3
- Full bathrooms: 2
- 1/2 bathrooms: 1
- Main level bathrooms: 1
Kitchen
- Features: Kitchen Island, Walk-in Pantry
Heating
- Central
Cooling
- Central Air
Appliances
- Included: Dishwasher, Disposal
- Laundry: In Hall
Features
- Walk-In Closet(s)
- Flooring: Carpet, Laminate
- Basement: None
- Number of fireplaces: 1
- Common walls with other units/homes: No Common Walls
Interior area
- Total structure area: 0
- Finished area above ground: 0
- Finished area below ground: 0
Property
Parking
- Total spaces: 2
- Parking features: Garage
- Has garage: Yes
Features
- Levels: Two
- Stories: 2
- Patio & porch: Patio
- Fencing: Back Yard,Privacy
- Body of water: None
Lot
- Size: 0.25 Acres
- Features: None
Details
- Additional structures: Gazebo, Garage(s)
- Parcel number: 027B 130
Construction
Type & style
- Home type: SingleFamily
- Architectural style: Other
- Property subtype: Single Family Residence
Materials
- Vinyl Siding
- Roof: Other
Condition
- Resale
- New construction: No
- Year built: 2022
Details
- Warranty included: Yes
Utilities & green energy
- Sewer: Public Sewer
- Water: Public
- Utilities for property: None
Green energy
- Energy efficient items: Appliances
Community & neighborhood
Community
- Community features: None
Location
- Region: Hinesville
- Subdivision: Independence Settlement
HOA & financial
HOA
- Has HOA: No
- Services included: None
Other
Other facts
- Listing agreement: Exclusive Right To Sell
- Listing terms: Private Financing Available
Price history
| Date | Event | Price |
|---|---|---|
| 6/3/2024 | Sold | $320,000 |
Source: | ||
| 5/9/2024 | Pending sale | $320,000 |
Source: | ||
| 12/20/2023 | Price change | $320,000-5.9% |
Source: | ||
| 11/3/2023 | Listed for sale | $340,000+14.1% |
Source: | ||
| 4/1/2022 | Sold | $298,000 |
Source: Agent Provided Report a problem | ||
Public tax history
| Year | Property taxes | Tax assessment |
|---|---|---|
| 2024 | $184 +419.7% | $127,064 +14.3% |
| 2023 | $35 -98.6% | $111,190 +107.8% |
| 2022 | $2,471 | $53,498 |
Find assessor info on the county website
Neighborhood: 31313
Nearby schools
GreatSchools rating
- 4/10Waldo Pafford Elementary SchoolGrades: K-5Distance: 2 mi
- 5/10Lewis Frasier Middle SchoolGrades: 6-8Distance: 4.1 mi
- 4/10Bradwell InstituteGrades: 9-12Distance: 3 mi
Schools provided by the listing agent
- Elementary: Joseph Martin
- Middle: Lewis Frasier
- High: Liberty County
Source: GAMLS. This data may not be complete. We recommend contacting the local school district to confirm school assignments for this home.

Get pre-qualified for a loan
At Zillow Home Loans, we can pre-qualify you in as little as 5 minutes with no impact to your credit score.An equal housing lender. NMLS #10287.

