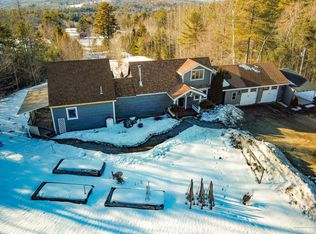Closed
$270,000
384 Saddleback Road, Baldwin, ME 04091
2beds
1,080sqft
Single Family Residence
Built in 2010
10.19 Acres Lot
$339,600 Zestimate®
$250/sqft
$2,437 Estimated rent
Home value
$339,600
$316,000 - $363,000
$2,437/mo
Zestimate® history
Loading...
Owner options
Explore your selling options
What's special
Looking for privacy? This is it! Well-constructed home designed for low maintenance and no mowing, leaving more time for entertaining and relaxation. Nearby recreation includes boating in Sebago Lake, skiing and hiking trails. Easy, one-level living above an oversized 2-car garage with insulated garage doors and space for a huge workbench. Beautiful tongue & groove pine throughout for a rustic and warm living environment. High quality Pella windows. Look out on natural beauty on this wooded lot. The primary bedroom is adjacent to a full bath with a one-piece shower/tub for easy cleaning. The undersized 2nd bedroom is best suited as an in-home office.
Zillow last checked: 8 hours ago
Listing updated: January 15, 2025 at 07:09pm
Listed by:
Keller Williams Realty
Bought with:
Coldwell Banker Team Real Estate
Source: Maine Listings,MLS#: 1570507
Facts & features
Interior
Bedrooms & bathrooms
- Bedrooms: 2
- Bathrooms: 1
- Full bathrooms: 1
Primary bedroom
- Features: Closet
- Level: First
Bedroom 2
- Level: First
Dining room
- Level: First
Kitchen
- Level: First
Living room
- Level: First
Heating
- Baseboard, Hot Water
Cooling
- None
Appliances
- Included: Dishwasher, Dryer, Microwave, Electric Range, Refrigerator, Washer
Features
- 1st Floor Bedroom, Bathtub, One-Floor Living
- Flooring: Tile, Wood
- Doors: Storm Door(s)
- Windows: Double Pane Windows
- Basement: Interior Entry,Full,Unfinished
- Has fireplace: No
Interior area
- Total structure area: 1,080
- Total interior livable area: 1,080 sqft
- Finished area above ground: 1,080
- Finished area below ground: 0
Property
Parking
- Total spaces: 2
- Parking features: Gravel, 5 - 10 Spaces, On Site, Off Street, Underground, Basement
- Attached garage spaces: 2
Lot
- Size: 10.19 Acres
- Features: Rural, Rolling Slope, Wooded
Details
- Parcel number: BALDM10B38LBU1
- Zoning: Unknown
Construction
Type & style
- Home type: SingleFamily
- Architectural style: Contemporary,Ranch
- Property subtype: Single Family Residence
Materials
- Wood Frame, Vinyl Siding
- Roof: Metal
Condition
- Year built: 2010
Utilities & green energy
- Electric: Circuit Breakers
- Sewer: Private Sewer
- Water: Private
Green energy
- Energy efficient items: Water Heater, Thermostat
Community & neighborhood
Location
- Region: West Baldwin
Other
Other facts
- Road surface type: Gravel, Dirt
Price history
| Date | Event | Price |
|---|---|---|
| 9/11/2023 | Sold | $270,000+1.9%$250/sqft |
Source: | ||
| 9/2/2023 | Pending sale | $265,000$245/sqft |
Source: | ||
| 8/31/2023 | Listed for sale | $265,000$245/sqft |
Source: | ||
Public tax history
| Year | Property taxes | Tax assessment |
|---|---|---|
| 2024 | $3,415 +13.6% | $212,100 |
| 2023 | $3,005 +14.1% | $212,100 |
| 2022 | $2,634 -8.8% | $212,100 |
Find assessor info on the county website
Neighborhood: 04091
Nearby schools
GreatSchools rating
- 5/10Sacopee Valley Middle SchoolGrades: 4-8Distance: 7.7 mi
- 4/10Sacopee Valley High SchoolGrades: 9-12Distance: 7.8 mi
- 5/10South Hiram Elementary SchoolGrades: PK-3Distance: 7.8 mi
Get pre-qualified for a loan
At Zillow Home Loans, we can pre-qualify you in as little as 5 minutes with no impact to your credit score.An equal housing lender. NMLS #10287.
