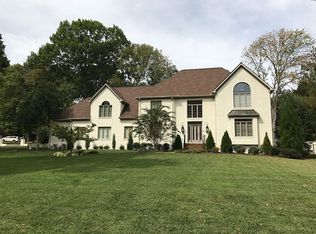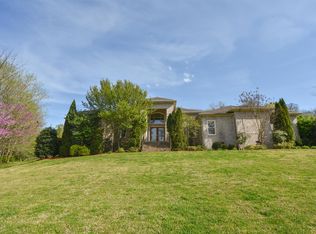Closed
$1,250,000
384 Sandcastle Rd, Franklin, TN 37069
4beds
4,528sqft
Single Family Residence, Residential
Built in 1992
0.97 Acres Lot
$1,471,200 Zestimate®
$276/sqft
$6,663 Estimated rent
Home value
$1,471,200
$1.37M - $1.60M
$6,663/mo
Zestimate® history
Loading...
Owner options
Explore your selling options
What's special
Welcome to the solidly built 384 Sandcastle Road home located in the highly sought after neighborhood of Timberline, positioned adjacently to Temple Hills Golf Course. The 4,500+ square-foot, 4 bedroom, 3.5 bath home sits on a full acre, corner lot. The master suite features a fireplace and a bath imported with natural stone down the hall from the bright and HUGE kitchen that overlooks an oversized in-ground pool and wooded backyard. This newly & neutrally painted house is a STUNNING drive to Grassland Schools through Tennessee’s most beautiful horse farms and is a short drive to St. Mathew Catholic School through the quiet, family oriented, neighborhood.
Zillow last checked: 11 hours ago
Listing updated: May 06, 2023 at 09:25am
Listing Provided by:
Laura Graham, ABR, GRI, PSA 615-585-1230,
Benchmark Realty, LLC
Bought with:
Ann Marie Strickmaker, 325678
Fridrich & Clark Realty
Source: RealTracs MLS as distributed by MLS GRID,MLS#: 2492695
Facts & features
Interior
Bedrooms & bathrooms
- Bedrooms: 4
- Bathrooms: 5
- Full bathrooms: 3
- 1/2 bathrooms: 2
- Main level bedrooms: 1
Bedroom 1
- Area: 256 Square Feet
- Dimensions: 16x16
Bedroom 2
- Area: 169 Square Feet
- Dimensions: 13x13
Bedroom 3
- Area: 156 Square Feet
- Dimensions: 12x13
Bedroom 4
- Area: 196 Square Feet
- Dimensions: 14x14
Bonus room
- Features: Main Level
- Level: Main Level
- Area: 493 Square Feet
- Dimensions: 29x17
Den
- Area: 340 Square Feet
- Dimensions: 17x20
Dining room
- Features: Formal
- Level: Formal
- Area: 168 Square Feet
- Dimensions: 14x12
Kitchen
- Features: Eat-in Kitchen
- Level: Eat-in Kitchen
- Area: 300 Square Feet
- Dimensions: 15x20
Living room
- Features: Formal
- Level: Formal
- Area: 195 Square Feet
- Dimensions: 15x13
Heating
- Central, Natural Gas
Cooling
- Central Air, Electric
Appliances
- Included: Built-In Gas Oven, Cooktop
- Laundry: Utility Connection
Features
- Ceiling Fan(s), Extra Closets, Walk-In Closet(s), Wet Bar
- Flooring: Carpet, Wood, Tile
- Basement: Finished
- Number of fireplaces: 2
Interior area
- Total structure area: 4,528
- Total interior livable area: 4,528 sqft
- Finished area above ground: 3,840
- Finished area below ground: 688
Property
Parking
- Total spaces: 3
- Parking features: Garage Door Opener, Basement, Aggregate
- Attached garage spaces: 3
Features
- Levels: Three Or More
- Stories: 2
- Patio & porch: Deck, Covered, Patio
- Has private pool: Yes
- Pool features: In Ground
Lot
- Size: 0.97 Acres
- Dimensions: 125 x 257
- Features: Level
Details
- Parcel number: 094015K B 01400 00006015N
- Special conditions: Standard
Construction
Type & style
- Home type: SingleFamily
- Architectural style: Traditional
- Property subtype: Single Family Residence, Residential
Materials
- Brick, Masonite
Condition
- New construction: No
- Year built: 1992
Utilities & green energy
- Sewer: Public Sewer
- Water: Public
- Utilities for property: Electricity Available, Water Available
Community & neighborhood
Location
- Region: Franklin
- Subdivision: Timberline Sec 3
Price history
| Date | Event | Price |
|---|---|---|
| 5/6/2023 | Sold | $1,250,000-2%$276/sqft |
Source: | ||
| 3/31/2023 | Pending sale | $1,275,000$282/sqft |
Source: | ||
| 3/21/2023 | Price change | $1,275,000-3.8%$282/sqft |
Source: | ||
| 3/4/2023 | Listed for sale | $1,325,000+94.9%$293/sqft |
Source: | ||
| 8/8/2017 | Sold | $680,000+0.8%$150/sqft |
Source: | ||
Public tax history
| Year | Property taxes | Tax assessment |
|---|---|---|
| 2024 | $3,862 | $205,450 |
| 2023 | $3,862 | $205,450 |
| 2022 | $3,862 | $205,450 |
Find assessor info on the county website
Neighborhood: 37069
Nearby schools
GreatSchools rating
- 6/10Grassland Elementary SchoolGrades: K-5Distance: 4.4 mi
- 8/10Grassland Middle SchoolGrades: 6-8Distance: 4.2 mi
- 10/10Franklin High SchoolGrades: 9-12Distance: 7.2 mi
Schools provided by the listing agent
- Elementary: Grassland Elementary
- Middle: Grassland Middle School
- High: Franklin High School
Source: RealTracs MLS as distributed by MLS GRID. This data may not be complete. We recommend contacting the local school district to confirm school assignments for this home.
Get a cash offer in 3 minutes
Find out how much your home could sell for in as little as 3 minutes with a no-obligation cash offer.
Estimated market value
$1,471,200
Get a cash offer in 3 minutes
Find out how much your home could sell for in as little as 3 minutes with a no-obligation cash offer.
Estimated market value
$1,471,200

