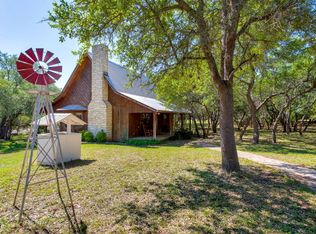Closed
Price Unknown
384 Stubbs Rd, Johnson City, TX 78636
3beds
1,860sqft
Single Family Residence
Built in 2013
10.35 Acres Lot
$594,000 Zestimate®
$--/sqft
$2,201 Estimated rent
Home value
$594,000
Estimated sales range
Not available
$2,201/mo
Zestimate® history
Loading...
Owner options
Explore your selling options
What's special
Nestled just outside Johnson City on scenic Stubbs Rd., this 3-bedroom, 2-bathroom home offers the perfect blend of modern living and peaceful country charm. The open-concept kitchen, living, and dining areas make entertaining a breeze, while a wraparound porch with large cedar posts invites you to relax and take in the beautiful surroundings. Situated on a fully fenced and cross-fenced 10.35 acres, this property is ideal for those looking for space and versatility. A spacious barn provides room for an RV, boat, or extra toys, while an additional building offers endless possibilities—whether you need a home office, hobby shop, guest house, or personal gym. Large oak trees provide shade around the home, complemented by fruit and fig trees scattered across the property. Enjoy the convenience of a double carport, private well with a softener, and septic system. The rolling terrain offers a dramatic yet walkable slope leading to the back property line, perfect for exploring the great outdoors. Plus, with Johnson City serving as the gateway to the Texas Hill Country Wine Trail, there’s always something to do in this vibrant community, this is your chance to own a slice of paradise.
Zillow last checked: 8 hours ago
Listing updated: March 31, 2025 at 01:45pm
Listed by:
Candace Cargill (830)833-4591,
Hill Country Real Estate,
Shannon Millard 830-456-2393,
Hill Country Real Estate
Bought with:
NON-MEMBER AGENT TEAM
Non Member Office
Source: Central Texas MLS,MLS#: 557880 Originating MLS: Four Rivers Association of REALTORS
Originating MLS: Four Rivers Association of REALTORS
Facts & features
Interior
Bedrooms & bathrooms
- Bedrooms: 3
- Bathrooms: 2
- Full bathrooms: 2
Bedroom
- Level: Lower
Bedroom 2
- Level: Main
Bedroom 3
- Level: Main
Dining room
- Level: Main
Kitchen
- Level: Main
Laundry
- Level: Main
Laundry
- Level: Main
Living room
- Level: Main
Office
- Level: Main
Other
- Level: Main
Heating
- Electric
Cooling
- Central Air, 1 Unit
Appliances
- Included: Dishwasher, Electric Cooktop, Electric Range, Electric Water Heater, Disposal, Refrigerator, Water Heater
- Laundry: Washer Hookup, Electric Dryer Hookup, Main Level, Laundry Room
Features
- All Bedrooms Down, Ceiling Fan(s), Cathedral Ceiling(s), Double Vanity, Granite Counters, Game Room, Living/Dining Room, Open Floorplan, Pull Down Attic Stairs, Tub Shower, Walk-In Closet(s), Kitchen Island, Kitchen/Family Room Combo, Kitchen/Dining Combo, Pantry, Walk-In Pantry
- Flooring: Ceramic Tile, Vinyl, Wood
- Windows: Double Pane Windows
- Attic: Pull Down Stairs
- Has fireplace: No
- Fireplace features: None
Interior area
- Total interior livable area: 1,860 sqft
Property
Parking
- Total spaces: 2
- Parking features: Carport
- Carport spaces: 2
Features
- Levels: One
- Stories: 1
- Patio & porch: Covered, Deck, Porch
- Exterior features: Deck, None, Porch, Private Yard, Storage
- Pool features: None
- Fencing: Full,Goat Type,Partial Cross,Perimeter,Ranch Fence,Wire
- Has view: Yes
- View description: None
- Body of water: None
Lot
- Size: 10.35 Acres
- Topography: Sloping
- Residential vegetation: Heavily Wooded, Partially Wooded
Details
- Additional structures: Barn(s), Outbuilding, Storage
- Parcel number: 12048, 18432
Construction
Type & style
- Home type: SingleFamily
- Architectural style: Hill Country,Ranch
- Property subtype: Single Family Residence
Materials
- Frame
- Foundation: Pillar/Post/Pier
- Roof: Metal
Condition
- Resale
- Year built: 2013
Utilities & green energy
- Sewer: Not Connected (at lot), Public Sewer, Septic Tank
- Water: Not Connected (at lot), Private, Well
- Utilities for property: Above Ground Utilities, Electricity Available, Water Available
Community & neighborhood
Community
- Community features: None
Location
- Region: Johnson City
Other
Other facts
- Listing agreement: Exclusive Right To Sell
- Listing terms: Cash,Conventional,Texas Vet,VA Loan
- Road surface type: Asphalt, Caliche
Price history
| Date | Event | Price |
|---|---|---|
| 3/31/2025 | Sold | -- |
Source: | ||
| 3/31/2025 | Pending sale | $749,500$403/sqft |
Source: | ||
| 3/10/2025 | Contingent | $749,500$403/sqft |
Source: | ||
| 3/10/2025 | Pending sale | $749,500$403/sqft |
Source: | ||
| 9/14/2024 | Listed for sale | $749,500+87.8%$403/sqft |
Source: | ||
Public tax history
| Year | Property taxes | Tax assessment |
|---|---|---|
| 2025 | -- | $595,660 +0.7% |
| 2024 | $7,971 +1.3% | $591,552 +1.2% |
| 2023 | $7,868 +1.8% | $584,670 +14.3% |
Find assessor info on the county website
Neighborhood: 78636
Nearby schools
GreatSchools rating
- 6/10Lyndon B Johnson Elementary SchoolGrades: PK-5Distance: 2.9 mi
- 8/10Lyndon B Johnson Middle SchoolGrades: 6-8Distance: 2.9 mi
- 6/10Lyndon B Johnson High SchoolGrades: 9-12Distance: 3.3 mi
Schools provided by the listing agent
- District: Johnson City ISD
Source: Central Texas MLS. This data may not be complete. We recommend contacting the local school district to confirm school assignments for this home.
Get a cash offer in 3 minutes
Find out how much your home could sell for in as little as 3 minutes with a no-obligation cash offer.
Estimated market value$594,000
Get a cash offer in 3 minutes
Find out how much your home could sell for in as little as 3 minutes with a no-obligation cash offer.
Estimated market value
$594,000
