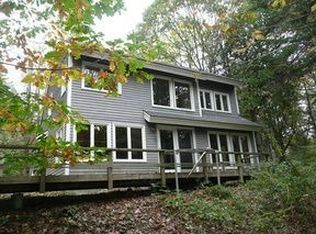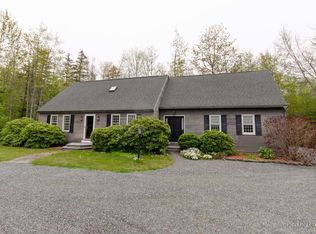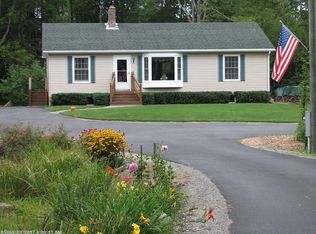Closed
$350,000
384 Surry Road, Ellsworth, ME 04605
3beds
2,012sqft
Single Family Residence
Built in 1991
1.12 Acres Lot
$371,300 Zestimate®
$174/sqft
$2,351 Estimated rent
Home value
$371,300
Estimated sales range
Not available
$2,351/mo
Zestimate® history
Loading...
Owner options
Explore your selling options
What's special
This 3 bedroom, 2 bath ranch style home has had many upgrades since 2019. The home has been very well cared for & is a corner lot. Nice sunny back yard & deck w/ plenty of room to enjoy. The home consists of a kitchen, dining area, living room, primary en suite, two bedrooms and a second full bath. The basement is partly finished off with a pool room, computer area & work out area. There is ample storage in the furnace area. Attached to the basement you can utilize the workshop space and there is also a one bay attached garage. High speed internet is available at this location. One level living at it's best. Very close to all the amenities Ellsworth has to offer. Short distance to Blue Hill, Lamoine State Park and Acadia National Park. A great find in this real estate market.
Zillow last checked: 8 hours ago
Listing updated: June 11, 2025 at 09:24am
Listed by:
Quietside Realty
Bought with:
Better Homes & Gardens Real Estate/The Masiello Group
Source: Maine Listings,MLS#: 1591578
Facts & features
Interior
Bedrooms & bathrooms
- Bedrooms: 3
- Bathrooms: 2
- Full bathrooms: 2
Primary bedroom
- Features: Closet, Double Vanity, Full Bath, Jetted Tub, Separate Shower, Suite
- Level: First
Bedroom 2
- Features: Closet
- Level: First
Bedroom 3
- Features: Closet
- Level: First
Dining room
- Features: Informal
- Level: First
Kitchen
- Features: Kitchen Island, Pantry
- Level: First
Living room
- Features: Informal
- Level: First
Heating
- Baseboard, Forced Air, Heat Pump, Zoned
Cooling
- Heat Pump
Appliances
- Included: Dishwasher, Dryer, Microwave, Gas Range, Refrigerator, Washer, Other
Features
- 1st Floor Bedroom, 1st Floor Primary Bedroom w/Bath, Attic, Bathtub, One-Floor Living, Pantry, Shower, Storage, Primary Bedroom w/Bath
- Flooring: Laminate, Vinyl, Wood
- Basement: Interior Entry,Finished,Full,Unfinished
- Has fireplace: No
Interior area
- Total structure area: 2,012
- Total interior livable area: 2,012 sqft
- Finished area above ground: 1,512
- Finished area below ground: 500
Property
Parking
- Total spaces: 1
- Parking features: Paved, 5 - 10 Spaces, On Site, Garage Door Opener
- Attached garage spaces: 1
Features
- Patio & porch: Deck
- Has view: Yes
- View description: Trees/Woods
Lot
- Size: 1.12 Acres
- Features: Near Shopping, Near Town, Corner Lot, Level, Open Lot, Wooded
Details
- Additional structures: Shed(s)
- Parcel number: ELLHM014B063L001U000
- Zoning: R
- Other equipment: Cable, Internet Access Available
Construction
Type & style
- Home type: SingleFamily
- Architectural style: Ranch
- Property subtype: Single Family Residence
Materials
- Wood Frame, Vinyl Siding
- Roof: Metal
Condition
- Year built: 1991
Utilities & green energy
- Electric: On Site, Circuit Breakers
- Sewer: Private Sewer, Septic Design Available
- Water: Private, Well
Green energy
- Energy efficient items: Ceiling Fans, Dehumidifier
Community & neighborhood
Security
- Security features: Air Radon Mitigation System
Location
- Region: Ellsworth
Other
Other facts
- Road surface type: Paved
Price history
| Date | Event | Price |
|---|---|---|
| 7/29/2024 | Sold | $350,000-9%$174/sqft |
Source: | ||
| 7/19/2024 | Pending sale | $384,500$191/sqft |
Source: | ||
| 6/12/2024 | Contingent | $384,500$191/sqft |
Source: | ||
| 5/31/2024 | Listed for sale | $384,500+67.2%$191/sqft |
Source: | ||
| 11/8/2019 | Sold | $230,000-14.5%$114/sqft |
Source: | ||
Public tax history
| Year | Property taxes | Tax assessment |
|---|---|---|
| 2024 | $4,663 +16.1% | $267,240 +15.1% |
| 2023 | $4,017 +10.2% | $232,185 |
| 2022 | $3,645 +8.2% | $232,185 +24.3% |
Find assessor info on the county website
Neighborhood: 04605
Nearby schools
GreatSchools rating
- 6/10Ellsworth Elementary-Middle SchoolGrades: PK-8Distance: 2.5 mi
- 6/10Ellsworth High SchoolGrades: 9-12Distance: 3 mi
Get pre-qualified for a loan
At Zillow Home Loans, we can pre-qualify you in as little as 5 minutes with no impact to your credit score.An equal housing lender. NMLS #10287.


