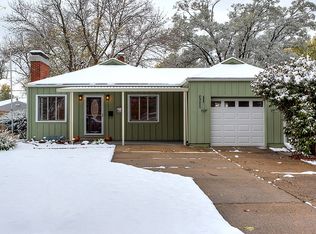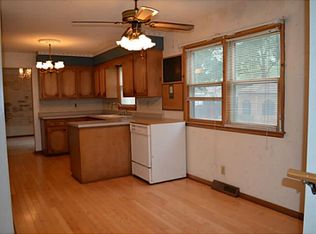Enjoy the cute front porch area large enough for 2 chairs. Remodeled and updated ranch home w/4 bedrooms and 2 full bathrooms. The kitchen has granite counter tops, tile back splash & updated flooring & a cute breakfast nook. 2 nice sized bedrooms & a full bath with tile floor, tile shower surround and updated vanity. Nice size living room with good light. Laminate wood floors in the lower level. The basement is very spacious and could potentially be split into two rooms; it can be used as a large bedroom or an entertainment room. The basement has door to outside and a 3/4 bathroom with a nice shower. Downstair laundry room washer and dryer included in the sale. There is an extra smaller room in the basement that can be used as office space, exercise room, non conforming bedroom or great for storage The backyard has a covered terrace area great for entertaining and having barbecues. There is an outdoor fireplace! Back yard is fenced and is also a gated entrance to the back terrace.
This property is off market, which means it's not currently listed for sale or rent on Zillow. This may be different from what's available on other websites or public sources.

