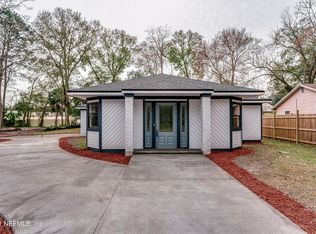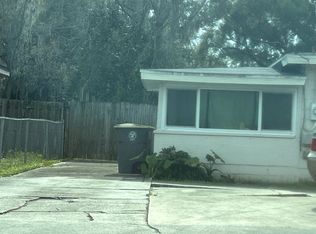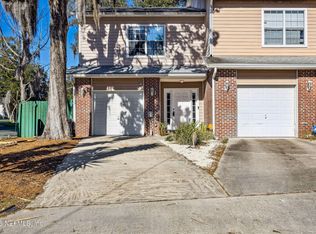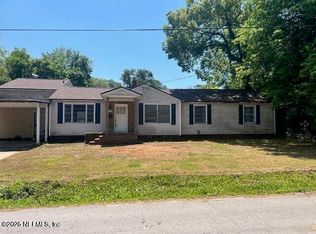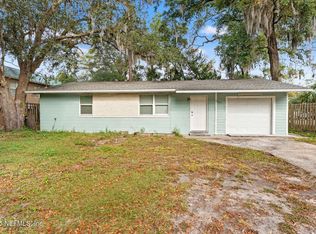BACK ON THE MARKET SELLER REQUESTS THAT THE PROPERTY BE SEEN IN PERSON BEFORE SUBMITTING AN OFFER. Incredible and rare opportunity to purchase a Dual-Dwelling Property with Separate Utilities & a Fruit Orchard in Prime Location!
This property features two detached homes, each with its postal address, fenced backyard, and separate utilities—perfect for multi-family living or rental income.
Main Home: 3BR/1BA, 864 sq. ft., includes a carport and open living space.
Second Home: 2BR/1BA, 707 sq. ft., ideal for guests, in-laws, or tenants.
Both homes have had the roof replaced 6 years ago, they also sit on a spacious 0.30-acre lot with private fenced yards and offer a rare variety of fruit trees, including:
5 Loquat, 5 Orange, 6 Mandarin
2 Lemon, 2 Grapefruit, 2 Avocado
6 Guava, 1 Pear, 1 Apple
5 Banana Plants, 1 Lychee
Located on a quiet street, this property is just 15 minutes to St. John's Town Center, 20 minutes to JAX Airport, and 20 minutes to the beaches
Pending
Price cut: $12.9K (11/18)
$245,300
3840 ADIROLF Road, Jacksonville, FL 32207
5beds
1,571sqft
Est.:
Single Family Residence
Built in 1948
0.3 Acres Lot
$241,100 Zestimate®
$156/sqft
$-- HOA
What's special
Fruit orchardFenced backyardPrivate fenced yards
- 207 days |
- 48 |
- 0 |
Zillow last checked: 8 hours ago
Listing updated: December 18, 2025 at 06:30pm
Listed by:
ANNA M BYKOV 573-881-7318,
EXIT 1 STOP REALTY 904-733-3003
Source: realMLS,MLS#: 2095950
Facts & features
Interior
Bedrooms & bathrooms
- Bedrooms: 5
- Bathrooms: 2
- Full bathrooms: 2
Primary bedroom
- Description: Main House
- Level: Main
- Area: 128.76 Square Feet
- Dimensions: 11.10 x 11.60
Primary bedroom
- Description: ADU
- Level: Main
- Area: 186.03 Square Feet
- Dimensions: 11.70 x 15.90
Bedroom 1
- Description: Main House
- Level: Main
- Area: 105.56 Square Feet
- Dimensions: 9.10 x 11.60
Bedroom 2
- Description: Main House
- Level: Main
- Area: 134.16 Square Feet
- Dimensions: 10.40 x 12.90
Bedroom 3
- Description: ADU
- Level: Main
- Area: 124.3 Square Feet
- Dimensions: 11.00 x 11.30
Bathroom
- Description: Main House
- Level: Main
- Area: 29.18 Square Feet
- Dimensions: 4.11 x 7.10
Bathroom
- Description: ADU
- Level: Main
- Area: 42.6 Square Feet
- Dimensions: 7.10 x 6.00
Florida room
- Description: Foyer Main House
- Level: Main
- Area: 70.76 Square Feet
- Dimensions: 6.10 x 11.60
Kitchen
- Description: Main House
- Level: Main
- Area: 142.14 Square Feet
- Dimensions: 13.80 x 10.30
Kitchen
- Description: ADU
- Level: Main
- Area: 81.05 Square Feet
- Dimensions: 11.40 x 7.11
Living room
- Description: Main House
- Level: Main
- Area: 163.68 Square Feet
- Dimensions: 14.11 x 11.60
Living room
- Description: ADU
- Level: Main
- Area: 135.6 Square Feet
- Dimensions: 12.00 x 11.30
Other
- Description: Car Port Main House
- Level: Main
- Area: 272.44 Square Feet
- Dimensions: 19.60 x 13.90
Other
- Description: Patio Main House
- Level: Main
- Area: 397.38 Square Feet
- Dimensions: 17.90 x 22.20
Other
- Description: Front Porch ADU
- Level: Main
- Area: 50.15 Square Feet
- Dimensions: 8.50 x 5.90
Other
- Description: Hall ADU
- Level: Main
- Area: 56.76 Square Feet
- Dimensions: 4.40 x 12.90
Other
- Description: Pantry ADU
- Level: Main
- Area: 22.68 Square Feet
- Dimensions: 8.40 x 2.70
Other
- Description: Walk in Closet ADU
- Level: Main
- Area: 25.56 Square Feet
- Dimensions: 7.10 x 3.60
Other
- Description: Deck ADU
- Level: Main
- Area: 343.88 Square Feet
- Dimensions: 17.10 x 20.11
Heating
- Central, Electric, Separate Meters, Varies by Unit
Cooling
- Central Air, Electric, Separate Meters, Varies by Unit, Wall/Window Unit(s)
Appliances
- Included: Electric Cooktop, Electric Oven, Electric Water Heater, Refrigerator
- Laundry: Electric Dryer Hookup, In Carport, Washer Hookup
Features
- Ceiling Fan(s), Entrance Foyer, Primary Bathroom - Tub with Shower, Walk-In Closet(s)
- Flooring: Carpet, Laminate, Tile, Vinyl
Interior area
- Total structure area: 1,214
- Total interior livable area: 1,571 sqft
Property
Parking
- Total spaces: 1
- Parking features: Additional Parking, Attached Carport, Guest
- Carport spaces: 1
Features
- Levels: One
- Stories: 1
- Patio & porch: Front Porch, Patio
- Fencing: Back Yard,Wood
Lot
- Size: 0.3 Acres
Details
- Additional structures: Guest House
- Parcel number: 1357950000
- Zoning description: Multi Family
Construction
Type & style
- Home type: SingleFamily
- Architectural style: Traditional
- Property subtype: Single Family Residence
Materials
- Wood Siding
- Roof: Shingle
Condition
- Updated/Remodeled
- New construction: No
- Year built: 1948
Utilities & green energy
- Sewer: Septic Tank
- Water: Public
- Utilities for property: Electricity Connected, Sewer Connected, Water Connected
Community & HOA
Community
- Subdivision: John T Hunter Garden
HOA
- Has HOA: No
Location
- Region: Jacksonville
Financial & listing details
- Price per square foot: $156/sqft
- Tax assessed value: $100,508
- Annual tax amount: $2,147
- Date on market: 10/30/2025
- Listing terms: Cash,Conventional
- Road surface type: Asphalt
Estimated market value
$241,100
$229,000 - $253,000
$1,940/mo
Price history
Price history
| Date | Event | Price |
|---|---|---|
| 12/19/2025 | Pending sale | $245,300$156/sqft |
Source: | ||
| 11/18/2025 | Price change | $245,300-5%$156/sqft |
Source: | ||
| 10/30/2025 | Listed for sale | $258,200$164/sqft |
Source: | ||
| 10/9/2025 | Pending sale | $258,200$164/sqft |
Source: | ||
| 10/4/2025 | Price change | $258,200-13.5%$164/sqft |
Source: | ||
Public tax history
Public tax history
| Year | Property taxes | Tax assessment |
|---|---|---|
| 2024 | $2,148 +7.3% | -- |
| 2023 | $2,002 +11.2% | $88,031 +10% |
| 2022 | $1,799 | $80,029 |
Find assessor info on the county website
BuyAbility℠ payment
Est. payment
$1,650/mo
Principal & interest
$1198
Property taxes
$366
Home insurance
$86
Climate risks
Neighborhood: Spring Park
Nearby schools
GreatSchools rating
- 2/10Spring Park Elementary SchoolGrades: PK-5Distance: 0.9 mi
- 3/10Southside Middle SchoolGrades: 6-8Distance: 2.3 mi
- 2/10Englewood High SchoolGrades: 9-12Distance: 1.3 mi
Schools provided by the listing agent
- Elementary: Spring Park
- Middle: Southside
- High: Englewood
Source: realMLS. This data may not be complete. We recommend contacting the local school district to confirm school assignments for this home.
