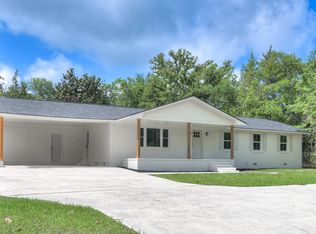Sold for $199,000
$199,000
3840 Belair Road, Augusta, GA 30909
3beds
1,525sqft
Single Family Residence
Built in 1967
0.88 Acres Lot
$200,500 Zestimate®
$130/sqft
$1,577 Estimated rent
Home value
$200,500
$172,000 - $233,000
$1,577/mo
Zestimate® history
Loading...
Owner options
Explore your selling options
What's special
Charming ranch home on a spacious, private lot—ready for its next owner! This 3-bedroom, 2-bath home features a comfortable layout with inviting owner's suite and attached bath. The kitchen offers a cozy breakfast room and flows into a formal dining space, perfect for entertaining. Refinished hardwood floors run through the dining room & family room adding warmth and character.
Enjoy relaxing outdoors on the roomy covered front porch or the peaceful back patio. The single attached carport includes an additional concrete pad for extra parking. A storage shed in the backyard provides convenient space for lawn equipment or outdoor essentials.
LOCATION, LOCATION, LOCATION—just minutes to Fort Gordon, I-20, shopping, and area hospitals. With its generous lot and great features, this home is a must-see!
Zillow last checked: 8 hours ago
Listing updated: July 21, 2025 at 09:02am
Listed by:
Carla Williamson 706-414-1699,
Meybohm Real Estate - Wheeler
Bought with:
Victor Garcia, 377012
Meybohm Real Estate - Evans
Source: Hive MLS,MLS#: 543444
Facts & features
Interior
Bedrooms & bathrooms
- Bedrooms: 3
- Bathrooms: 2
- Full bathrooms: 2
Primary bedroom
- Level: Main
- Dimensions: 14 x 12
Bedroom 2
- Level: Main
- Dimensions: 11 x 11
Bedroom 3
- Level: Main
- Dimensions: 12 x 10
Breakfast room
- Level: Main
- Dimensions: 11 x 10
Dining room
- Level: Main
- Dimensions: 15 x 11
Family room
- Level: Main
- Dimensions: 17 x 12
Kitchen
- Level: Main
- Dimensions: 11 x 10
Heating
- Electric
Cooling
- Ceiling Fan(s), Central Air
Appliances
- Included: Dishwasher, Electric Range, Microwave
Features
- Blinds, Cable Available, Eat-in Kitchen, Pantry, Electric Dryer Hookup
- Flooring: Ceramic Tile, Hardwood
- Has basement: No
- Attic: Scuttle
- Has fireplace: No
Interior area
- Total structure area: 1,525
- Total interior livable area: 1,525 sqft
Property
Parking
- Total spaces: 1
- Parking features: Attached Carport, Concrete
- Carport spaces: 1
Features
- Levels: One
- Patio & porch: Covered, Front Porch
- Exterior features: Other
- Fencing: Fenced
Lot
- Size: 0.88 Acres
- Dimensions: .88
- Features: Other
Details
- Additional structures: Outbuilding
- Parcel number: 0520069000
Construction
Type & style
- Home type: SingleFamily
- Architectural style: Ranch
- Property subtype: Single Family Residence
Materials
- Brick
- Foundation: Crawl Space
- Roof: Composition
Condition
- New construction: No
- Year built: 1967
Utilities & green energy
- Sewer: Septic Tank
- Water: Public
Community & neighborhood
Community
- Community features: Other
Location
- Region: Augusta
- Subdivision: Belair Heights
Other
Other facts
- Listing terms: Cash,Conventional,FHA,VA Loan
Price history
| Date | Event | Price |
|---|---|---|
| 7/21/2025 | Sold | $199,000-0.5%$130/sqft |
Source: | ||
| 7/6/2025 | Pending sale | $200,000$131/sqft |
Source: | ||
| 6/20/2025 | Listed for sale | $200,000+77.8%$131/sqft |
Source: | ||
| 3/4/2016 | Sold | $112,500-5.5%$74/sqft |
Source: | ||
| 8/27/2015 | Listed for sale | $119,000+296.7%$78/sqft |
Source: DEFOOR REALTY #390872 Report a problem | ||
Public tax history
| Year | Property taxes | Tax assessment |
|---|---|---|
| 2024 | $2,183 +29.4% | $67,204 +31.8% |
| 2023 | $1,687 +2.2% | $50,980 +13.8% |
| 2022 | $1,650 +15% | $44,797 +29.9% |
Find assessor info on the county website
Neighborhood: Belair
Nearby schools
GreatSchools rating
- 3/10Sue Reynolds Elementary SchoolGrades: PK-5Distance: 0.7 mi
- 3/10Langford Middle SchoolGrades: 6-8Distance: 4.4 mi
- 3/10Academy of Richmond County High SchoolGrades: 9-12Distance: 6.3 mi
Schools provided by the listing agent
- Elementary: Sue Reynolds
- Middle: Langford
- High: Richmond Academy
Source: Hive MLS. This data may not be complete. We recommend contacting the local school district to confirm school assignments for this home.
Get pre-qualified for a loan
At Zillow Home Loans, we can pre-qualify you in as little as 5 minutes with no impact to your credit score.An equal housing lender. NMLS #10287.
Sell with ease on Zillow
Get a Zillow Showcase℠ listing at no additional cost and you could sell for —faster.
$200,500
2% more+$4,010
With Zillow Showcase(estimated)$204,510
