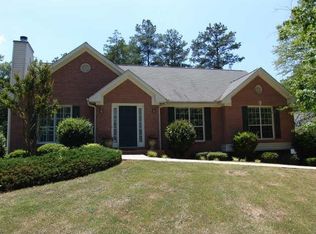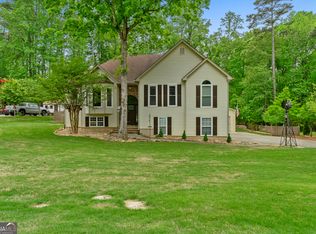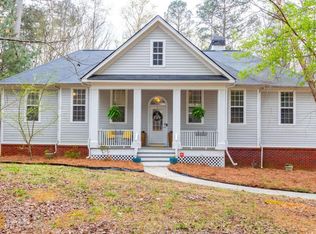Sold for $310,000
$310,000
3840 Pilgrim Mill Rd, Cumming, GA 30041
5beds
2,896sqft
SingleFamily
Built in 1998
-- sqft lot
$-- Zestimate®
$107/sqft
$2,702 Estimated rent
Home value
Not available
Estimated sales range
Not available
$2,702/mo
Zestimate® history
Loading...
Owner options
Explore your selling options
What's special
Welcome to 3840 Pilgrim Mill Road, a beautifully remodeled 5-bedroom, 3-bathroom home perfectly situated just minutes from Lake Lanier and GA-400. This stunning single-level home with a fully finished basement combines modern upgrades with an unbeatable location-close to Costco, Kroger, shopping, dining, and the Tidwell Park boat ramp for easy lake access. Inside, you'll find an open-concept layout with new flooring, fresh paint, and recessed lighting throughout. The kitchen features brand-new countertops, backsplash, stainless steel appliances, and stylish fixtures that make entertaining effortless. The spacious primary suite on the main level offers a luxurious ensuite with a double vanity, soaking tub, and tile shower. The finished basement includes a full in-law suite and a custom theater room, perfect for guests or relaxing nights at home. Outside, enjoy a large, flat, private lot with new decking, updated landscaping, and a cozy firepit area. Located in a desirable, low-HOA community that includes a swim and playground area, this home offers the perfect balance of comfort, convenience, and lifestyle. Just minutes from everything Cumming and Lake Lanier have to offer, 3840 Pilgrim Mill Road is a rare rental opportunity in one of North Georgia's most sought-after areas.
Copyright Georgia MLS. All rights reserved. Information is deemed reliable but not guaranteed.
Zillow last checked: 8 hours ago
Listing updated: November 07, 2025 at 11:30am
Source: GAMLS,MLS#: 10639987
Facts & features
Interior
Bedrooms & bathrooms
- Bedrooms: 5
- Bathrooms: 3
- Full bathrooms: 3
Heating
- Fireplace
Cooling
- Central Air
Appliances
- Included: Dishwasher
- Laundry: Common Area, In Hall, In Unit, Shared
Features
- High Ceilings, In-Law Floorplan, Master Downstairs, Separate Shower
- Has basement: Yes
- Has fireplace: Yes
Interior area
- Total interior livable area: 2,896 sqft
Property
Parking
- Total spaces: 2
- Parking features: Attached, Garage
- Has attached garage: Yes
- Details: Contact manager
Features
- Stories: 1
- Exterior features: Architecture Style: Traditional, Attached, Common Area, Deck, Exercise Room, Game Room, Garage, High Ceilings, In Hall, In-Law Floorplan, Lake, Laundry, Level, Living Room, Lot Features: Level, Master Downstairs, Media Room, Patio, Roof Type: Composition, Separate Shower
Details
- Parcel number: 243129
Construction
Type & style
- Home type: SingleFamily
- Property subtype: SingleFamily
Materials
- Roof: Composition
Condition
- Year built: 1998
Community & neighborhood
Location
- Region: Cumming
HOA & financial
Other fees
- Deposit fee: $2,600
Other
Other facts
- Available date: 11/10/2025
Price history
| Date | Event | Price |
|---|---|---|
| 12/12/2025 | Listing removed | $599,000$207/sqft |
Source: | ||
| 11/26/2025 | Listing removed | $2,600$1/sqft |
Source: FMLS GA #7678505 Report a problem | ||
| 11/7/2025 | Listed for rent | $2,600$1/sqft |
Source: FMLS GA #7678505 Report a problem | ||
| 10/15/2025 | Price change | $599,000-3.4%$207/sqft |
Source: | ||
| 10/6/2025 | Listed for sale | $620,000$214/sqft |
Source: | ||
Public tax history
| Year | Property taxes | Tax assessment |
|---|---|---|
| 2024 | $547 +19.2% | $157,724 -3.8% |
| 2023 | $459 -16% | $163,916 +33.3% |
| 2022 | $546 -79.7% | $122,968 +10.5% |
Find assessor info on the county website
Neighborhood: 30041
Nearby schools
GreatSchools rating
- 5/10Chattahoochee Elementary SchoolGrades: PK-5Distance: 2 mi
- 5/10Little Mill Middle SchoolGrades: 6-8Distance: 4.1 mi
- 6/10East Forsyth High SchoolGrades: 9-12Distance: 5.7 mi
Get pre-qualified for a loan
At Zillow Home Loans, we can pre-qualify you in as little as 5 minutes with no impact to your credit score.An equal housing lender. NMLS #10287.


