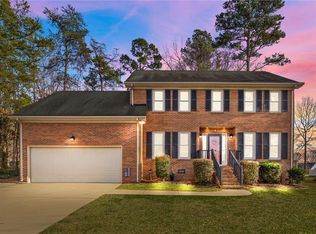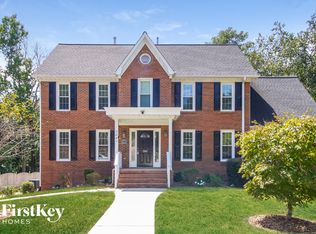Sold for $433,000
$433,000
3840 Sandlewood Rd, High Point, NC 27265
4beds
3,224sqft
Stick/Site Built, Residential, Single Family Residence
Built in 1990
0.37 Acres Lot
$447,500 Zestimate®
$--/sqft
$3,010 Estimated rent
Home value
$447,500
$425,000 - $470,000
$3,010/mo
Zestimate® history
Loading...
Owner options
Explore your selling options
What's special
Beautiful One Owner Brick home in Blairwood Estates. Nestled on a large corner lot, this home has been well maintained & freshly painted! Updated Kitchen w/newer cabinetry + appliances. The main level has an incredible large Living space on the right wing of the home. This massive space can easily accommodate lots of entertaining + an office area! This room flows into the kitchen located in the heart of the home. Cozy breakfast space + Bar seating for plenty of family & Friends. Kitchen windows overlook the fenced yard. Formal Dining room enters the kitchen for such a great Flow. TWO Primary Bedroom spaces! Main Level Bedroom can easily be used as a Primary Bedroom w/Private Bath. Upstairs Boasts a larger Primary Bedroom suite w/TWO walk in closets + Spa Like updated Bath~gorgeous soaking Tub! Two other bedrooms upstairs + Bonus, Office, Game area! The far bedroom with private bathroom is easily accessible by the back stair case. Gorgeous yard! Newer deck + Large Patio! MUST SEE!
Zillow last checked: 8 hours ago
Listing updated: June 12, 2024 at 08:53am
Listed by:
Linda K. Beck 336-803-2533,
Howard Hanna Allen Tate High Point
Bought with:
Jack Bailey, 72872
HELP-U-SELL OF GREENSBORO
Source: Triad MLS,MLS#: 1137253 Originating MLS: High Point
Originating MLS: High Point
Facts & features
Interior
Bedrooms & bathrooms
- Bedrooms: 4
- Bathrooms: 5
- Full bathrooms: 4
- 1/2 bathrooms: 1
- Main level bathrooms: 2
Primary bedroom
- Level: Main
- Dimensions: 12.83 x 15.67
Primary bedroom
- Level: Second
- Dimensions: 13.25 x 15.67
Bedroom 2
- Level: Second
- Dimensions: 11.58 x 16.67
Bedroom 4
- Level: Second
- Dimensions: 12 x 12.08
Bonus room
- Level: Second
- Dimensions: 11.5 x 12.67
Dining room
- Level: Main
- Dimensions: 12 x 12.33
Entry
- Level: Main
Game room
- Level: Second
- Dimensions: 8.08 x 14.67
Kitchen
- Level: Main
- Dimensions: 11 x 13
Laundry
- Level: Second
Living room
- Level: Main
- Dimensions: 15.17 x 25.33
Office
- Level: Second
- Dimensions: 9.08 x 13
Heating
- Fireplace(s), Forced Air, Heat Pump, Zoned, Electric, Natural Gas
Cooling
- Central Air
Appliances
- Included: Microwave, Dishwasher, Disposal, Free-Standing Range, Cooktop, Gas Water Heater
- Laundry: Dryer Connection, Laundry Room, Washer Hookup
Features
- Built-in Features, Ceiling Fan(s), Dead Bolt(s), Freestanding Tub, Pantry, Separate Shower, Solid Surface Counter
- Flooring: Carpet, Engineered Hardwood, Laminate, Tile, Vinyl, Wood
- Basement: Crawl Space
- Attic: Storage,Partially Floored,Pull Down Stairs
- Number of fireplaces: 1
- Fireplace features: Gas Log, Living Room
Interior area
- Total structure area: 3,224
- Total interior livable area: 3,224 sqft
- Finished area above ground: 3,224
Property
Parking
- Total spaces: 2
- Parking features: Driveway, Garage, On Street, Garage Door Opener, Attached
- Attached garage spaces: 2
- Has uncovered spaces: Yes
Features
- Levels: Two
- Stories: 2
- Exterior features: Garden
- Pool features: None
- Fencing: Fenced,Privacy
Lot
- Size: 0.37 Acres
- Features: Cleared, Level, Subdivided, Sloped, Subdivision
Details
- Parcel number: 0206651
- Zoning: Residential
- Special conditions: Owner Sale
- Other equipment: Sump Pump
Construction
Type & style
- Home type: SingleFamily
- Architectural style: Transitional
- Property subtype: Stick/Site Built, Residential, Single Family Residence
Materials
- Brick, Vinyl Siding
Condition
- Year built: 1990
Utilities & green energy
- Sewer: Public Sewer
- Water: Public
Community & neighborhood
Security
- Security features: Smoke Detector(s)
Location
- Region: High Point
- Subdivision: Blairwood Estates
Other
Other facts
- Listing agreement: Exclusive Right To Sell
- Listing terms: Cash,Conventional,FHA,VA Loan
Price history
| Date | Event | Price |
|---|---|---|
| 4/26/2024 | Sold | $433,000+1.9% |
Source: | ||
| 3/29/2024 | Pending sale | $425,000 |
Source: | ||
| 3/28/2024 | Listed for sale | $425,000 |
Source: | ||
Public tax history
| Year | Property taxes | Tax assessment |
|---|---|---|
| 2025 | $4,091 +10% | $296,900 |
| 2024 | $3,721 +2.2% | $296,900 +10% |
| 2023 | $3,640 | $270,000 |
Find assessor info on the county website
Neighborhood: 27265
Nearby schools
GreatSchools rating
- 9/10Shadybrook Elementary SchoolGrades: PK-5Distance: 1.8 mi
- 7/10Ferndale Middle SchoolGrades: 6-8Distance: 4.9 mi
- 5/10High Point Central High SchoolGrades: 9-12Distance: 5 mi
Get a cash offer in 3 minutes
Find out how much your home could sell for in as little as 3 minutes with a no-obligation cash offer.
Estimated market value$447,500
Get a cash offer in 3 minutes
Find out how much your home could sell for in as little as 3 minutes with a no-obligation cash offer.
Estimated market value
$447,500

