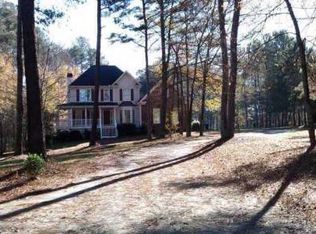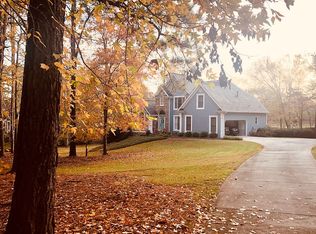Priced below appraisal, clear termite letter & stucco inspection! ! Prime East Cherokee! Land lovers dream home on sought after spectacular 2 ac lot affording tons of space & privacy. NO HOA. This charming sweet home offers sparkling curb appeal located in a top rated school district. You'll love this delightful 2 st home,master on the main,level front & back yard offering serene views. Open floor plan,seamless rich real hardwood flooring thru out main level. BIG TICKET ITEMS DONE! New roof,hvac,furnace,flooring,stairs,handrails, water tank,granite counters,recess lighting & more.
This property is off market, which means it's not currently listed for sale or rent on Zillow. This may be different from what's available on other websites or public sources.

