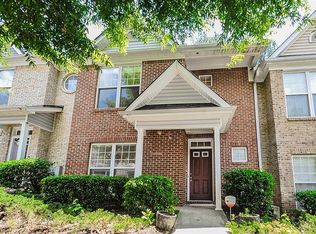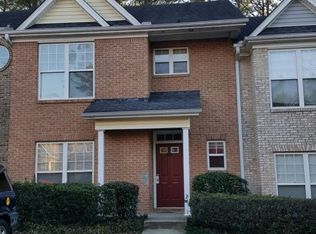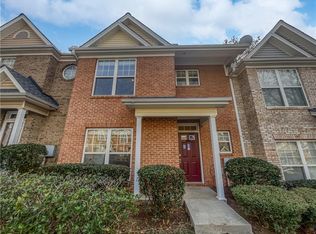Closed
$205,000
3841 Austin Park Ln, Decatur, GA 30032
2beds
1,252sqft
Townhouse, Residential
Built in 2002
-- sqft lot
$157,900 Zestimate®
$164/sqft
$1,720 Estimated rent
Home value
$157,900
$142,000 - $174,000
$1,720/mo
Zestimate® history
Loading...
Owner options
Explore your selling options
What's special
Presenting 3841 Austin Park Lane, a captivating townhome with condominium ownership boasting two bedrooms and two-and-a-half bathrooms. This residence offers a thoughtfully designed living space that seamlessly blends modernity with timeless charm. Upon entry, the inviting ambiance of luxury vinyl plank (LVP) hardwood floors creates a warm atmosphere throughout the entire home. The open floor plan effortlessly connects the living, dining, and kitchen areas, fostering unity and fluidity in the living space. Upstairs, two spacious bedrooms provide comfortable retreats for relaxation, with the primary bedroom featuring an en-suite bathroom for a private oasis. The additional bedrooms offer versatile spaces, perfect for family, guests, or a home office transformation. A standout feature is the rear patio—an ideal outdoor sanctuary for morning coffees or entertaining guests. Adjacent to the patio, a spacious storage closet provides practical solutions for organizing belongings. Enjoy the convenience of condominium ownership, where exterior maintenance is expertly managed, allowing you to focus on savoring your home and the vibrant surrounding community. Act quickly! This impeccably renovated townhome is tucked away and won't last long, boasting a new roof (2-3 years old), brand new stainless steel appliances, fresh carpet and LVP flooring, and a freshly painted interior from top to bottom, along with updated hardware and accessories—all at an unbeatable market price. Benefit from parking right in front of your home, coupled with low HOA dues covering water, insurance, exterior maintenance, and more. With easy access to major interstates, shopping, entertainment, hospitals, and the airport, seize the opportunity to make an offer now!
Zillow last checked: 8 hours ago
Listing updated: March 09, 2024 at 02:07am
Listing Provided by:
Ken Kraften,
RE/MAX Metro Atlanta Cityside,
THE ZAC TEAM,
RE/MAX Metro Atlanta Cityside
Bought with:
Brett Smith, 416922
Realty On Main
Source: FMLS GA,MLS#: 7317764
Facts & features
Interior
Bedrooms & bathrooms
- Bedrooms: 2
- Bathrooms: 3
- Full bathrooms: 2
- 1/2 bathrooms: 1
Primary bedroom
- Features: Split Bedroom Plan
- Level: Split Bedroom Plan
Bedroom
- Features: Split Bedroom Plan
Primary bathroom
- Features: Double Vanity, Tub/Shower Combo
Dining room
- Features: Open Concept
Kitchen
- Features: Breakfast Bar, Cabinets White, Other Surface Counters
Heating
- Central, Electric
Cooling
- Central Air
Appliances
- Included: Dishwasher, Electric Range, Electric Water Heater, Microwave, Refrigerator
- Laundry: Laundry Room
Features
- Entrance Foyer, High Speed Internet
- Flooring: Carpet, Laminate
- Windows: Double Pane Windows
- Basement: None
- Number of fireplaces: 1
- Fireplace features: Gas Log, Gas Starter, Living Room
- Common walls with other units/homes: 2+ Common Walls
Interior area
- Total structure area: 1,252
- Total interior livable area: 1,252 sqft
- Finished area above ground: 1,252
Property
Parking
- Total spaces: 2
- Parking features: Assigned
Accessibility
- Accessibility features: None
Features
- Levels: Two
- Stories: 2
- Patio & porch: Rear Porch
- Exterior features: None, No Dock
- Pool features: None
- Spa features: None
- Fencing: None
- Has view: Yes
- View description: City
- Waterfront features: None
- Body of water: None
Lot
- Dimensions: 33x20x32x14
- Features: Level
Details
- Additional structures: None
- Parcel number: 15 165 07 012
- Special conditions: Real Estate Owned
- Other equipment: None
- Horse amenities: None
Construction
Type & style
- Home type: Townhouse
- Architectural style: Townhouse
- Property subtype: Townhouse, Residential
- Attached to another structure: Yes
Materials
- Brick Front, Cement Siding, Frame
- Foundation: Slab
- Roof: Composition
Condition
- Resale
- New construction: No
- Year built: 2002
Utilities & green energy
- Electric: 220 Volts
- Sewer: Public Sewer
- Water: Public
- Utilities for property: Cable Available, Electricity Available, Natural Gas Available, Phone Available, Sewer Available, Water Available
Green energy
- Energy efficient items: None
- Energy generation: None
- Water conservation: Low-Flow Fixtures
Community & neighborhood
Security
- Security features: Carbon Monoxide Detector(s)
Community
- Community features: Homeowners Assoc, Near Public Transport, Near Schools, Near Shopping, Public Transportation, Street Lights
Location
- Region: Decatur
- Subdivision: Austin Park Condominiums
HOA & financial
HOA
- Has HOA: Yes
- HOA fee: $250 monthly
- Services included: Insurance, Maintenance Structure, Maintenance Grounds, Pest Control, Reserve Fund, Trash, Water
- Association phone: 706-726-6982
Other
Other facts
- Listing terms: Cash,Conventional
- Ownership: Condominium
- Road surface type: Asphalt
Price history
| Date | Event | Price |
|---|---|---|
| 3/4/2024 | Sold | $205,000+2.5%$164/sqft |
Source: | ||
| 2/1/2024 | Pending sale | $200,000$160/sqft |
Source: | ||
| 12/29/2023 | Listed for sale | $200,000+412.8%$160/sqft |
Source: | ||
| 1/10/2018 | Listing removed | $1,000$1/sqft |
Source: Williams Property Group, LLC Report a problem | ||
| 1/6/2018 | Listed for rent | $1,000$1/sqft |
Source: Williams Property Group, LLC Report a problem | ||
Public tax history
| Year | Property taxes | Tax assessment |
|---|---|---|
| 2024 | $2,817 -14.7% | $62,000 -15.3% |
| 2023 | $3,303 +49.2% | $73,240 +48.4% |
| 2022 | $2,214 +17.3% | $49,360 +17.7% |
Find assessor info on the county website
Neighborhood: Candler-Mcafee
Nearby schools
GreatSchools rating
- 3/10Snapfinger Elementary SchoolGrades: PK-5Distance: 0.6 mi
- 3/10Columbia Middle SchoolGrades: 6-8Distance: 2.7 mi
- 2/10Columbia High SchoolGrades: 9-12Distance: 0.8 mi
Schools provided by the listing agent
- Elementary: Canby Lane
- Middle: Miller Grove
- High: Towers
Source: FMLS GA. This data may not be complete. We recommend contacting the local school district to confirm school assignments for this home.
Get a cash offer in 3 minutes
Find out how much your home could sell for in as little as 3 minutes with a no-obligation cash offer.
Estimated market value
$157,900
Get a cash offer in 3 minutes
Find out how much your home could sell for in as little as 3 minutes with a no-obligation cash offer.
Estimated market value
$157,900


