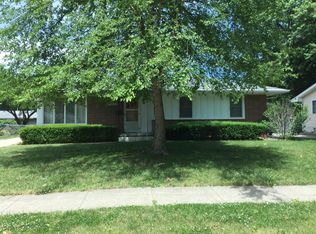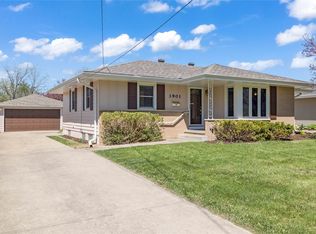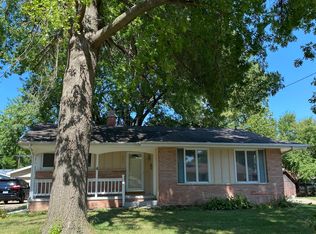Sold for $278,500 on 07/10/23
$278,500
3841 Merced St, Des Moines, IA 50310
3beds
1,112sqft
Single Family Residence
Built in 1960
7,797.24 Square Feet Lot
$287,600 Zestimate®
$250/sqft
$1,770 Estimated rent
Home value
$287,600
$273,000 - $302,000
$1,770/mo
Zestimate® history
Loading...
Owner options
Explore your selling options
What's special
This is it! The perfect home you’ve been waiting for. Driving up you’ll immediately notice the perfectly manicured lawn, updated stone and siding, and beautiful landscaping on this 3-bedroom ranch. As you step through the front door, you’re greeted in a large living room with custom entertainment wall, views to the dining area and windows offering views to the front and back yards. Stepping in to the kitchen you’ll find new quartz counters, stainless steel appliances and a window over the sink offering even more sunlight into the space. The main floor is rounded out with an owner’s suite, 2 additional bedrooms, a full bath, updated lighting, and lots of custom touches. The lower level offers even more space for you to enjoy with its large family room, non-conforming bedroom, full bathroom, storage room with built-in shelving, dedicated laundry and new HVAC. Headed out the backdoor, you’ll love entertaining on the 12X20 composite deck, with cedar pergola and sunshades overlooking the private yard. You also won’t want to miss the extra deep garage with room for a boat! Call us today to schedule your tour before this one is gone!
Zillow last checked: 8 hours ago
Listing updated: July 11, 2023 at 06:35am
Listed by:
Dakotah Reed 515-453-5800,
Iowa Realty Ankeny
Bought with:
Bob Eisenlauer
RE/MAX Revolution
Source: DMMLS,MLS#: 672285
Facts & features
Interior
Bedrooms & bathrooms
- Bedrooms: 3
- Bathrooms: 3
- Full bathrooms: 2
- 1/2 bathrooms: 1
- Main level bedrooms: 3
Heating
- Forced Air, Gas, Natural Gas
Cooling
- Central Air
Appliances
- Included: Dryer, Dishwasher, Microwave, Refrigerator, Stove, Washer
Features
- Eat-in Kitchen
- Flooring: Carpet, Tile
- Basement: Finished
Interior area
- Total structure area: 1,112
- Total interior livable area: 1,112 sqft
- Finished area below ground: 600
Property
Parking
- Total spaces: 2
- Parking features: Detached, Garage, Two Car Garage
- Garage spaces: 2
Features
- Patio & porch: Deck
- Exterior features: Deck
- Fencing: Invisible,Pet Fence
Lot
- Size: 7,797 sqft
- Dimensions: 65 x 120
- Features: Rectangular Lot
Details
- Parcel number: 10010007008000
- Zoning: RES
Construction
Type & style
- Home type: SingleFamily
- Architectural style: Ranch,Traditional
- Property subtype: Single Family Residence
Materials
- Stone, Vinyl Siding
- Foundation: Block
- Roof: Asphalt,Shingle
Condition
- Year built: 1960
Utilities & green energy
- Sewer: Public Sewer
- Water: Public
Community & neighborhood
Security
- Security features: Smoke Detector(s)
Location
- Region: Des Moines
Other
Other facts
- Listing terms: Conventional,FHA,VA Loan
Price history
| Date | Event | Price |
|---|---|---|
| 7/10/2023 | Sold | $278,500-1.6%$250/sqft |
Source: | ||
| 5/5/2023 | Pending sale | $283,000$254/sqft |
Source: | ||
| 5/3/2023 | Listed for sale | $283,000+67.5%$254/sqft |
Source: | ||
| 3/24/2021 | Listing removed | -- |
Source: Owner Report a problem | ||
| 5/1/2015 | Sold | $169,000-2.9%$152/sqft |
Source: | ||
Public tax history
| Year | Property taxes | Tax assessment |
|---|---|---|
| 2024 | $4,696 +1.6% | $249,200 |
| 2023 | $4,624 +0.8% | $249,200 +21.5% |
| 2022 | $4,588 +2.3% | $205,100 |
Find assessor info on the county website
Neighborhood: Lower Beaver
Nearby schools
GreatSchools rating
- 4/10Samuelson Elementary SchoolGrades: K-5Distance: 0.2 mi
- 3/10Meredith Middle SchoolGrades: 6-8Distance: 0.8 mi
- 2/10Hoover High SchoolGrades: 9-12Distance: 0.7 mi
Schools provided by the listing agent
- District: Des Moines Independent
Source: DMMLS. This data may not be complete. We recommend contacting the local school district to confirm school assignments for this home.

Get pre-qualified for a loan
At Zillow Home Loans, we can pre-qualify you in as little as 5 minutes with no impact to your credit score.An equal housing lender. NMLS #10287.
Sell for more on Zillow
Get a free Zillow Showcase℠ listing and you could sell for .
$287,600
2% more+ $5,752
With Zillow Showcase(estimated)
$293,352

