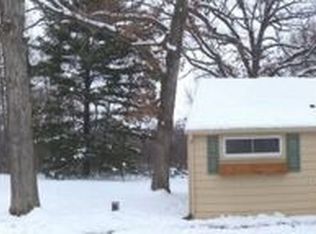Closed
$379,000
3841 West Bass Creek Road, Beloit, WI 53511
4beds
2,368sqft
Single Family Residence
Built in 1969
5.28 Acres Lot
$366,200 Zestimate®
$160/sqft
$2,586 Estimated rent
Home value
$366,200
$348,000 - $385,000
$2,586/mo
Zestimate® history
Loading...
Owner options
Explore your selling options
What's special
At the end of the quiet country cul-de-sac sits this 4 bedroom home & 3 outbuildings on 5.28 total acres. Most of the land is wooded and runs all the way to Bass Creek! Property is three total tax parcels all in Town of Rock, with the additional parcels being Parcel ID's 034 08000501 & 034 08000502. Updates (per seller) in 2025 include a new roof with LeafGuard, new kitchen counters, & new upstairs carpeting. Outbuildings include a 36?x24? building w/ concrete floor, 2 overhead doors & service door, & separate drive up access plus 14?x13? building w/ overhead door & 10?x10? w/ concrete floor. Sliding patio doors to back patio from living room & kitchen/dining area. Main level & basement fireplace. Tons of tree shade keeps the home naturally cool! Peaceful property that could be yours!
Zillow last checked: 8 hours ago
Listing updated: September 17, 2025 at 08:38pm
Listed by:
Kale George Pref:608-774-0440,
George Real Estate, LLC
Bought with:
Trisha Dunaway
Source: WIREX MLS,MLS#: 2003016 Originating MLS: South Central Wisconsin MLS
Originating MLS: South Central Wisconsin MLS
Facts & features
Interior
Bedrooms & bathrooms
- Bedrooms: 4
- Bathrooms: 3
- Full bathrooms: 2
- 1/2 bathrooms: 1
Primary bedroom
- Level: Upper
- Area: 168
- Dimensions: 14 x 12
Bedroom 2
- Level: Upper
- Area: 156
- Dimensions: 13 x 12
Bedroom 3
- Level: Upper
- Area: 120
- Dimensions: 12 x 10
Bedroom 4
- Level: Lower
- Area: 80
- Dimensions: 10 x 8
Bathroom
- Features: Shower on Lower, At least 1 Tub, Master Bedroom Bath: Full, Master Bedroom Bath, Master Bedroom Bath: Walk-In Shower
Family room
- Level: Lower
- Area: 231
- Dimensions: 21 x 11
Kitchen
- Level: Main
- Area: 192
- Dimensions: 16 x 12
Living room
- Level: Main
- Area: 247
- Dimensions: 19 x 13
Heating
- Propane, Wood, Radiant, In-floor
Cooling
- Wall Unit(s)
Appliances
- Included: Range/Oven, Refrigerator, Microwave, Window A/C, Washer, Dryer
Features
- Basement: Full,Partially Finished,Sump Pump,Toilet Only,Concrete
Interior area
- Total structure area: 2,368
- Total interior livable area: 2,368 sqft
- Finished area above ground: 2,268
- Finished area below ground: 100
Property
Parking
- Total spaces: 2
- Parking features: 2 Car, Attached, Garage
- Attached garage spaces: 2
Features
- Levels: Tri-Level
- Patio & porch: Deck, Patio
- Waterfront features: Stream/Creek
- Body of water: Bass Creek
Lot
- Size: 5.28 Acres
- Features: Wooded
Details
- Additional structures: Storage
- Parcel number: MULTIPLE
- Zoning: Res
- Special conditions: Arms Length
Construction
Type & style
- Home type: SingleFamily
- Property subtype: Single Family Residence
Materials
- Wood Siding, Brick
Condition
- 21+ Years
- New construction: No
- Year built: 1969
Utilities & green energy
- Sewer: Septic Tank
- Water: Well
Community & neighborhood
Location
- Region: Beloit
- Municipality: Rock
Price history
| Date | Event | Price |
|---|---|---|
| 9/10/2025 | Sold | $379,000+1.1%$160/sqft |
Source: | ||
| 8/7/2025 | Contingent | $375,000$158/sqft |
Source: | ||
| 8/5/2025 | Price change | $375,000-6%$158/sqft |
Source: | ||
| 6/26/2025 | Listed for sale | $399,000$168/sqft |
Source: | ||
Public tax history
| Year | Property taxes | Tax assessment |
|---|---|---|
| 2024 | $3,220 +10.1% | $193,500 |
| 2023 | $2,926 +3.4% | $193,500 |
| 2022 | $2,830 -11.5% | $193,500 |
Find assessor info on the county website
Neighborhood: 53511
Nearby schools
GreatSchools rating
- 6/10Van Buren Elementary SchoolGrades: PK-5Distance: 4.7 mi
- 4/10Edison Middle SchoolGrades: 6-8Distance: 4.3 mi
- 3/10Parker High SchoolGrades: 9-12Distance: 5.9 mi
Schools provided by the listing agent
- High: Parker
- District: Janesville
Source: WIREX MLS. This data may not be complete. We recommend contacting the local school district to confirm school assignments for this home.
Get pre-qualified for a loan
At Zillow Home Loans, we can pre-qualify you in as little as 5 minutes with no impact to your credit score.An equal housing lender. NMLS #10287.
Sell with ease on Zillow
Get a Zillow Showcase℠ listing at no additional cost and you could sell for —faster.
$366,200
2% more+$7,324
With Zillow Showcase(estimated)$373,524
