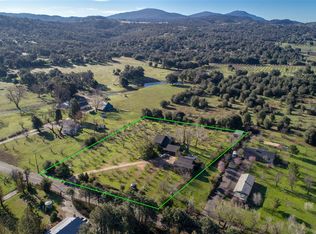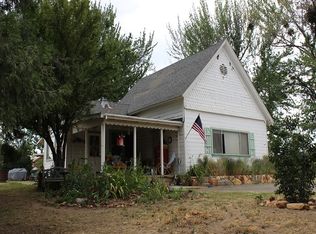Sold for $745,000
$745,000
3841 Wynola Rd, Julian, CA 92036
2beds
1,870sqft
Single Family Residence
Built in 1975
-- sqft lot
$750,400 Zestimate®
$398/sqft
$3,042 Estimated rent
Home value
$750,400
$690,000 - $818,000
$3,042/mo
Zestimate® history
Loading...
Owner options
Explore your selling options
What's special
First time to market in over 35 years. Originally part of an apple and pear farm this flat 4 acre property still has many of the original trees. Bisected by Bailey Creek, this picturesque property provides a peaceful, tranquil setting for this quaint mountain home. Built in 1975, this 2 bedroom, 2 bath has been well maintained and is ideal as a full time residence, Airbnb or second home. New updates include roofing, windows and a 3 zone mini split HVAC system. The home's original attached garage has been converted into living space, as a large bonus room (included in our total sqft, roughly 480 sqft, permits unknown). An additional bedroom/office has also been added. Property includes a gated entry and is completely fenced. The former barn building (60' x 25') has been converted to a large garage with lots of storage space and a half bath. Property is on a water well and, with an addition of a solar system, not present, could be completely self sufficient. The home also includes an RV pad with power and clean outs. Located in Wynola between Santa Ysabel and downtown Julian, this area has several restaurants within minutes including Jeremy's on the Hill, Heroes Pizzas, Mountain Bakery and of course Mom’s Apple Pies!
Zillow last checked: 8 hours ago
Listing updated: June 27, 2025 at 01:58am
Listed by:
Jon Erro DRE #01331805 760-525-8690,
Redfin Corporation
Bought with:
Jon Erro, DRE #01331805
Redfin Corporation
Source: SDMLS,MLS#: 240013957 Originating MLS: San Diego Association of REALTOR
Originating MLS: San Diego Association of REALTOR
Facts & features
Interior
Bedrooms & bathrooms
- Bedrooms: 2
- Bathrooms: 3
- Full bathrooms: 2
- 1/2 bathrooms: 1
Heating
- Zoned Areas, Heat Pump
Cooling
- Zoned Area(s), Electric
Appliances
- Included: Dryer, Washer, Water Filtration, Electric Stove
- Laundry: Electric
Features
- Built-Ins, Pantry, Shower, Shower in Tub, Tile Counters
- Flooring: Carpet, Linoleum/Vinyl, Tile
- Number of fireplaces: 1
- Fireplace features: FP in Living Room, Wood
Interior area
- Total structure area: 1,870
- Total interior livable area: 1,870 sqft
Property
Parking
- Total spaces: 9
- Parking features: Detached, Garage, Garage - Two Door
- Garage spaces: 3
Features
- Levels: 1 Story
- Pool features: N/K
- Spa features: N/K
- Fencing: Full,Gate
- Has view: Yes
- View description: Greenbelt, Mountains/Hills, Creek/Stream, Orchard/Grove
- Has water view: Yes
- Water view: Creek/Stream
Details
- Parcel number: 2481602300
- Special conditions: Standard
Construction
Type & style
- Home type: SingleFamily
- Property subtype: Single Family Residence
Materials
- Wood
- Roof: Composition
Condition
- Year built: 1975
Utilities & green energy
- Sewer: Septic Installed, Conventional Septic
- Water: Well on Property, Well
Community & neighborhood
Community
- Community features: N/K
Location
- Region: Julian
- Subdivision: JULIAN
Other
Other facts
- Listing terms: Cash,Conventional,Submit
Price history
| Date | Event | Price |
|---|---|---|
| 7/3/2025 | Listing removed | $4,500$2/sqft |
Source: Zillow Rentals Report a problem | ||
| 6/13/2025 | Price change | $4,500-10%$2/sqft |
Source: Zillow Rentals Report a problem | ||
| 3/4/2025 | Listed for rent | $5,000+5.3%$3/sqft |
Source: Zillow Rentals Report a problem | ||
| 1/24/2025 | Listing removed | $4,750$3/sqft |
Source: Zillow Rentals Report a problem | ||
| 1/21/2025 | Listed for rent | $4,750$3/sqft |
Source: Zillow Rentals Report a problem | ||
Public tax history
| Year | Property taxes | Tax assessment |
|---|---|---|
| 2025 | $8,076 +125.5% | $745,000 +124.5% |
| 2024 | $3,582 +1.9% | $331,868 +2% |
| 2023 | $3,517 +1.6% | $325,362 +2% |
Find assessor info on the county website
Neighborhood: 92036
Nearby schools
GreatSchools rating
- NASpencer Valley Elementary SchoolGrades: K-8Distance: 0.2 mi
- 6/10Julian High SchoolGrades: 9-12Distance: 3 mi
Get a cash offer in 3 minutes
Find out how much your home could sell for in as little as 3 minutes with a no-obligation cash offer.
Estimated market value$750,400
Get a cash offer in 3 minutes
Find out how much your home could sell for in as little as 3 minutes with a no-obligation cash offer.
Estimated market value
$750,400

