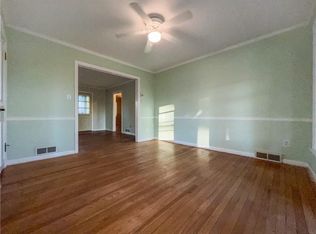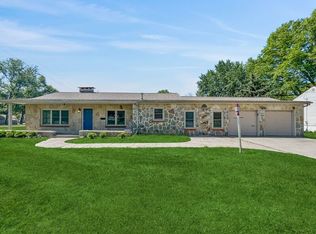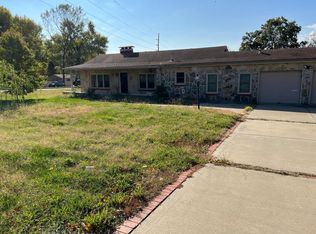With a spacious layout, dual living capabilities and central location, 3842 Blue Ridge Boulevard is sure to attract the attention of a wide range of property buyers. A charming façade and lush lawns are first to welcome you to the address, and invite you to step inside to discover the well-maintained and low-maintenance layout. On the top level of the home you’ll enjoy timber floors underfoot and an abundance of natural light filtering throughout. The kitchen is well-equipped and offers ample preparation and storage space, while in the spacious living room you’ll enjoy a charming fireplace that promises to keep you cozy during the cooler months. Also on this upper level are two good-sized bedrooms, a full bathroom, and a delightful sunroom that overlooks the backyard. Moving downstairs you’ll find a large walk out basement with a third non-conforming room, a full kitchen and a full bathroom. This could be used as a dual living situation, or adapted to suit your needs and living situation. The expansive backyard, which can be accessed by both levels of the home, features a 12x24 concrete pad, as well as well-kept lawns that the kids and pets will love to play on, soaring mature trees that provide the perfect amount of shade when needed, and fencing that offers additional security. The property is located within walking distance of local dining options, shops, parks and amenities. Walmart Supercenter, schools and sporting clubs are within easy reach, and you can be in Kansas City in under 15 minutes.
This property is off market, which means it's not currently listed for sale or rent on Zillow. This may be different from what's available on other websites or public sources.


