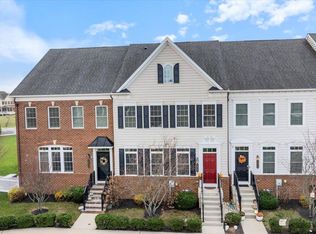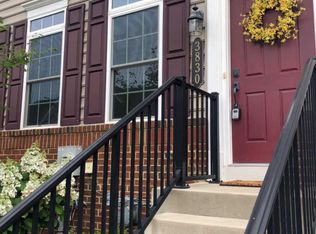Sold for $759,999
$759,999
3842 Jacob Stout Rd, Doylestown, PA 18902
4beds
3,414sqft
Townhouse
Built in 2015
8,064 Square Feet Lot
$766,400 Zestimate®
$223/sqft
$4,037 Estimated rent
Home value
$766,400
$713,000 - $820,000
$4,037/mo
Zestimate® history
Loading...
Owner options
Explore your selling options
What's special
Welcome home to 3842 Jacob Stout Road! Come for the maintenance-free simplicity and luxury. Stay for the one-of-a-kind yard and amazing views. This 4 bedroom, 3 bath, 2 half bath, 2 car garage, end unit is the largest townhome lot in the neighborhood. Yes, it’s “that house” in the community—with the white picket fence and breathtaking hardscaping and landscaping—and featuring vegetation that blooms all season and shines in night lighting! Enjoy open floor plan living on the first floor and plenty of shared and private space throughout the 4 floors. Step outside onto a private composite deck perfect for grilling and enjoying the fresh air. Off the deck is a custom blue slate and brick patio with distinctive stone wall, water feature, and just the right combination of afternoon sun and shade. Total living space, including the lower level, is 3,414 square feet. This Energy Star Home is rated CERTIFIED AND TESTED with dual zone heat/air. Carriage Hill is located just minutes from downtown Doylestown and Peace Valley Park. But, it’s sought after for so much more, with wonderful HOA services, an old school friendly neighborhood vibe, and proximity to Hanusey Park—featuring a tot lot, jogging and dog walking trails, lighted basketball courts, and lighted baseball and soccer fields. This particular house is centrally located next to the school bus stop, grassy common area and gazebo, and a stocked pond for fishing. Original home highlights include: 9’ ceilings on all levels; 5” wide hardwood flooring; Custom accented coffered ceiling in dining room; Plantation shutters throughout; Oil rubbed bronze fixtures; Gourmet kitchen, with oversized kitchen island, stainless steel appliances, convection oven and upgraded cabinets with soft close doors and drawers; Great room, with gas fireplace flanked by custom built-ins, accent wall with striae finish, and French doors leading to the outside; Primary bedroom with a tray ceiling, walk-in closet, and a custom brick wall accent; Third-level loft, with a full bathroom, walk-in closet, and a private balcony with a breath-taking view of the community and sunsets; A fully finished basement with French glass doors for a study/office, storage closet, and an expansive family room Current-owner upgrades include: Additional yard hardscaping and a newer and bigger water feature; Whole house automatic generator; Half bath with additional storage closet in basement; Vinyl wood flooring throughout the basement; New plantation shutters and keyless lock on the backdoor; House humidifier; New hot water heater, built-in microwave, dishwasher, and washer and dryer; Ceiling fans in all 4 bedrooms; Built-in ceiling-level garage storage shelving; Additional yard hardscaping, a French drain, and a newer and bigger water feature
Zillow last checked: 8 hours ago
Listing updated: July 16, 2025 at 02:32am
Listed by:
Daniel McCloskey 215-669-8333,
RE/MAX Properties - Newtown
Bought with:
Kerri Oneill
KW Empower
Source: Bright MLS,MLS#: PABU2092724
Facts & features
Interior
Bedrooms & bathrooms
- Bedrooms: 4
- Bathrooms: 5
- Full bathrooms: 3
- 1/2 bathrooms: 2
- Main level bathrooms: 1
Primary bedroom
- Level: Upper
- Area: 224 Square Feet
- Dimensions: 16 x 14
Bedroom 2
- Level: Upper
- Area: 132 Square Feet
- Dimensions: 12 x 11
Bedroom 3
- Level: Upper
- Area: 132 Square Feet
- Dimensions: 12 x 11
Bedroom 4
- Features: Balcony Access, Walk-In Closet(s)
- Level: Upper
- Area: 350 Square Feet
- Dimensions: 25 x 14
Dining room
- Level: Main
- Area: 187 Square Feet
- Dimensions: 17 x 11
Family room
- Level: Lower
- Area: 506 Square Feet
- Dimensions: 23 x 22
Kitchen
- Level: Main
- Area: 225 Square Feet
- Dimensions: 15 x 15
Living room
- Features: Fireplace - Gas
- Level: Main
- Area: 322 Square Feet
- Dimensions: 23 x 14
Office
- Level: Lower
- Area: 182 Square Feet
- Dimensions: 14 x 13
Heating
- Forced Air, Propane
Cooling
- Central Air, Electric
Appliances
- Included: Water Heater
Features
- Ceiling Fan(s), Open Floorplan, Formal/Separate Dining Room, Eat-in Kitchen, Kitchen Island, Primary Bath(s)
- Basement: Finished,Concrete
- Number of fireplaces: 1
- Fireplace features: Gas/Propane
Interior area
- Total structure area: 3,414
- Total interior livable area: 3,414 sqft
- Finished area above ground: 2,400
- Finished area below ground: 1,014
Property
Parking
- Total spaces: 4
- Parking features: Garage Faces Rear, Garage Door Opener, Detached, Driveway, On Street, Parking Lot
- Garage spaces: 2
- Uncovered spaces: 2
Accessibility
- Accessibility features: None
Features
- Levels: Three
- Stories: 3
- Pool features: None
- Fencing: Picket,Vinyl
- Has view: Yes
- View description: Pond, Park/Greenbelt, Courtyard, Garden
- Has water view: Yes
- Water view: Pond
Lot
- Size: 8,064 sqft
- Dimensions: 142' x 100'
Details
- Additional structures: Above Grade, Below Grade
- Parcel number: 34008062
- Zoning: R1A
- Special conditions: Standard
Construction
Type & style
- Home type: Townhouse
- Architectural style: Contemporary,Colonial
- Property subtype: Townhouse
Materials
- Frame
- Foundation: Concrete Perimeter
Condition
- New construction: No
- Year built: 2015
Utilities & green energy
- Sewer: Public Sewer
- Water: Public
Community & neighborhood
Security
- Security features: Fire Sprinkler System
Location
- Region: Doylestown
- Subdivision: Carriage Hill
- Municipality: PLUMSTEAD TWP
HOA & financial
HOA
- Has HOA: Yes
- HOA fee: $152 monthly
- Services included: Common Area Maintenance, Lawn Care Front, Lawn Care Rear, Lawn Care Side, Maintenance Grounds, Trash
- Association name: OVERLOOK AT CARRIAGE HILL
Other
Other facts
- Listing agreement: Exclusive Right To Sell
- Listing terms: Cash,Conventional
- Ownership: Fee Simple
Price history
| Date | Event | Price |
|---|---|---|
| 7/15/2025 | Sold | $759,999$223/sqft |
Source: | ||
| 7/5/2025 | Pending sale | $759,999$223/sqft |
Source: | ||
| 5/9/2025 | Contingent | $759,999$223/sqft |
Source: | ||
| 5/4/2025 | Listed for sale | $759,999$223/sqft |
Source: | ||
| 4/28/2025 | Contingent | $759,999$223/sqft |
Source: | ||
Public tax history
| Year | Property taxes | Tax assessment |
|---|---|---|
| 2025 | $9,082 | $50,260 |
| 2024 | $9,082 +7.4% | $50,260 |
| 2023 | $8,455 +1.1% | $50,260 |
Find assessor info on the county website
Neighborhood: 18902
Nearby schools
GreatSchools rating
- 8/10Groveland El SchoolGrades: K-6Distance: 1.3 mi
- 8/10Tohickon Middle SchoolGrades: 7-9Distance: 1.5 mi
- 10/10Central Bucks High School-WestGrades: 10-12Distance: 2.6 mi
Schools provided by the listing agent
- Elementary: Groveland
- Middle: Tohickon
- High: Central Bucks High School West
- District: Central Bucks
Source: Bright MLS. This data may not be complete. We recommend contacting the local school district to confirm school assignments for this home.

Get pre-qualified for a loan
At Zillow Home Loans, we can pre-qualify you in as little as 5 minutes with no impact to your credit score.An equal housing lender. NMLS #10287.

