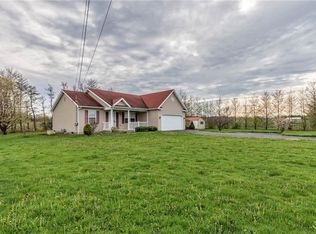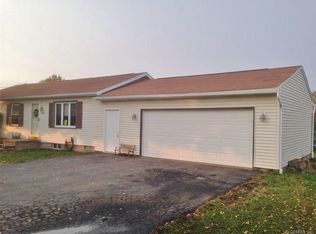Closed
$292,000
3842 Shepherd Rd, Williamson, NY 14589
4beds
1,824sqft
Single Family Residence
Built in 2004
0.48 Acres Lot
$322,900 Zestimate®
$160/sqft
$2,398 Estimated rent
Home value
$322,900
$255,000 - $410,000
$2,398/mo
Zestimate® history
Loading...
Owner options
Explore your selling options
What's special
Welcome to this stunning, fully renovated Colonial located in Williamson. This beautiful residence offers 4 spacious bedrooms, 2.5 bathrooms, and a perfect blend of modern updates and classic charm. As you step inside, you'll be greeted by a large living space that flows seamlessly into the updated eat-in kitchen, featuring all new appliances, ample cabinet space, and a large pantry. The convenience of a first-floor laundry room adds to the home's practicality. Adjacent to the kitchen is a formal dining room and a stylish half bath on the main level completes the thoughtful layout of the first floor. Upstairs, you'll find a large primary suite, complete with a walk-in closet and a beautifully updated full bathroom. Three additional large bedrooms and another full bathroom ensures comfort and convenience for all. Step outside to discover a large fully fenced yard, backing up to an orchard with a large deck perfect for outdoor entertaining and summer barbecues. Showings begin July 20th 9am
Zillow last checked: 8 hours ago
Listing updated: September 09, 2024 at 01:28pm
Listed by:
Adam J Grandmont 585-203-6541,
Keller Williams Realty Greater Rochester,
Andrew Hannan 585-776-5900,
Keller Williams Realty Greater Rochester
Bought with:
Hollis A. Creek, 30CR0701689
Howard Hanna
Source: NYSAMLSs,MLS#: R1552909 Originating MLS: Rochester
Originating MLS: Rochester
Facts & features
Interior
Bedrooms & bathrooms
- Bedrooms: 4
- Bathrooms: 3
- Full bathrooms: 2
- 1/2 bathrooms: 1
- Main level bathrooms: 1
Heating
- Gas, Forced Air
Cooling
- Central Air
Appliances
- Included: Dryer, Dishwasher, Gas Oven, Gas Range, Gas Water Heater, Microwave, Refrigerator, Washer
- Laundry: Main Level
Features
- Ceiling Fan(s), Separate/Formal Dining Room, Eat-in Kitchen, Quartz Counters, Sliding Glass Door(s), Bath in Primary Bedroom
- Flooring: Luxury Vinyl
- Doors: Sliding Doors
- Basement: Full,Sump Pump
- Has fireplace: No
Interior area
- Total structure area: 1,824
- Total interior livable area: 1,824 sqft
Property
Parking
- Total spaces: 2
- Parking features: Attached, Garage, Driveway
- Attached garage spaces: 2
Features
- Levels: Two
- Stories: 2
- Patio & porch: Deck
- Exterior features: Blacktop Driveway, Deck, Fully Fenced
- Fencing: Full
Lot
- Size: 0.48 Acres
- Dimensions: 120 x 175
- Features: Residential Lot
Details
- Additional structures: Shed(s), Storage
- Parcel number: 54460006511900006330710000
- Special conditions: Standard
Construction
Type & style
- Home type: SingleFamily
- Architectural style: Colonial
- Property subtype: Single Family Residence
Materials
- Vinyl Siding
- Foundation: Block
- Roof: Asphalt
Condition
- Resale
- Year built: 2004
Utilities & green energy
- Sewer: Connected
- Water: Connected, Public
- Utilities for property: Sewer Connected, Water Connected
Community & neighborhood
Location
- Region: Williamson
Other
Other facts
- Listing terms: Cash,Conventional,FHA,VA Loan
Price history
| Date | Event | Price |
|---|---|---|
| 9/6/2024 | Sold | $292,000-2.6%$160/sqft |
Source: | ||
| 8/6/2024 | Pending sale | $299,900$164/sqft |
Source: | ||
| 7/26/2024 | Price change | $299,900-6.3%$164/sqft |
Source: | ||
| 7/19/2024 | Listed for sale | $319,900+188.2%$175/sqft |
Source: | ||
| 5/3/2024 | Sold | $111,000-25.5%$61/sqft |
Source: | ||
Public tax history
| Year | Property taxes | Tax assessment |
|---|---|---|
| 2024 | -- | $236,700 |
| 2023 | -- | $236,700 |
| 2022 | -- | $236,700 +52.2% |
Find assessor info on the county website
Neighborhood: 14589
Nearby schools
GreatSchools rating
- 3/10Williamson Middle SchoolGrades: 5-8Distance: 3.3 mi
- 5/10Williamson Senior High SchoolGrades: 9-12Distance: 3.7 mi
- 4/10Williamson Elementary SchoolGrades: PK-4Distance: 3.4 mi
Schools provided by the listing agent
- District: Williamson
Source: NYSAMLSs. This data may not be complete. We recommend contacting the local school district to confirm school assignments for this home.

