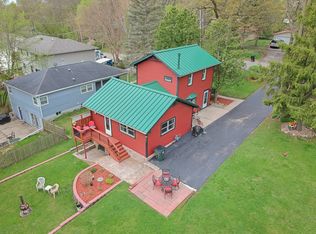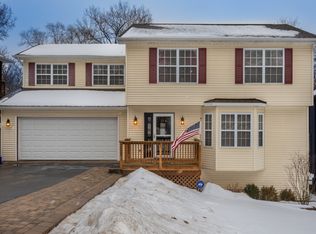Closed
$235,000
38425 N 3rd Ave, Spring Grove, IL 60081
3beds
2,067sqft
Single Family Residence
Built in 1958
8,712 Square Feet Lot
$239,500 Zestimate®
$114/sqft
$2,722 Estimated rent
Home value
$239,500
$218,000 - $263,000
$2,722/mo
Zestimate® history
Loading...
Owner options
Explore your selling options
What's special
So Much Larger Than It Looks - And So Affordable - In Sought-After Lotus Woods! Don't miss this charming and spacious 3-bedroom, 2-bath ranch just over a block from Nippersink Lake, where you'll enjoy access to two boat launches for all your water recreation needs! Step inside to discover a bright and welcoming layout featuring newer plank flooring throughout, a fully remodeled main-level bath, and a large bay window that fills the living space with natural light. The charming front porch invites morning coffee moments, while the cedar-fenced backyard with a fire pit is perfect for evening gatherings. The walk-out basement expands your living space with a fun sports-themed bar-great for entertaining, relaxing, or watching the big game. This home blends character, functionality, and affordability-all in a fantastic location close to the lake, nature, and community amenities. Schedule your showing today-this one won't last!
Zillow last checked: 8 hours ago
Listing updated: September 11, 2025 at 10:46am
Listing courtesy of:
Frank Richier 847-984-9500,
Brokerocity Inc
Bought with:
Grant Robb
RE/MAX Plaza
Source: MRED as distributed by MLS GRID,MLS#: 12427543
Facts & features
Interior
Bedrooms & bathrooms
- Bedrooms: 3
- Bathrooms: 2
- Full bathrooms: 2
Primary bedroom
- Features: Flooring (Carpet)
- Level: Main
- Area: 196 Square Feet
- Dimensions: 14X14
Bedroom 2
- Features: Flooring (Carpet)
- Level: Main
- Area: 168 Square Feet
- Dimensions: 14X12
Bedroom 3
- Features: Flooring (Carpet)
- Level: Main
- Area: 120 Square Feet
- Dimensions: 12X10
Family room
- Features: Flooring (Carpet)
- Level: Basement
- Area: 208 Square Feet
- Dimensions: 16X13
Kitchen
- Features: Kitchen (Eating Area-Table Space), Flooring (Wood Laminate), Window Treatments (Blinds)
- Level: Main
- Area: 170 Square Feet
- Dimensions: 10X17
Laundry
- Features: Flooring (Other)
- Level: Basement
- Area: 48 Square Feet
- Dimensions: 6X8
Living room
- Features: Flooring (Carpet)
- Level: Main
- Area: 240 Square Feet
- Dimensions: 20X12
Recreation room
- Features: Flooring (Carpet)
- Level: Basement
- Area: 300 Square Feet
- Dimensions: 25X12
Heating
- Natural Gas, Forced Air
Cooling
- Central Air
Appliances
- Included: Range, Microwave, Dishwasher, Washer, Dryer, Water Softener Owned, Humidifier
- Laundry: Gas Dryer Hookup
Features
- Solar Tube(s), 1st Floor Bedroom, 1st Floor Full Bath
- Flooring: Laminate
- Basement: Finished,Exterior Entry,Full,Walk-Out Access
Interior area
- Total structure area: 0
- Total interior livable area: 2,067 sqft
Property
Parking
- Total spaces: 2
- Parking features: Concrete, Off Street, On Site, Owned
Accessibility
- Accessibility features: No Disability Access
Features
- Stories: 1
- Patio & porch: Patio, Porch
- Exterior features: Fire Pit
Lot
- Size: 8,712 sqft
Details
- Parcel number: 01343050070000
- Special conditions: None
- Other equipment: Water-Softener Owned, Ceiling Fan(s)
Construction
Type & style
- Home type: SingleFamily
- Architectural style: Ranch
- Property subtype: Single Family Residence
Materials
- Cedar
- Foundation: Concrete Perimeter
- Roof: Asphalt
Condition
- New construction: No
- Year built: 1958
Utilities & green energy
- Sewer: Septic Tank
- Water: Well
Community & neighborhood
Security
- Security features: Carbon Monoxide Detector(s)
Community
- Community features: Lake
Location
- Region: Spring Grove
- Subdivision: Lotus Woods
HOA & financial
HOA
- Services included: None
Other
Other facts
- Listing terms: FHA
- Ownership: Fee Simple
Price history
| Date | Event | Price |
|---|---|---|
| 9/10/2025 | Sold | $235,000+2.2%$114/sqft |
Source: | ||
| 7/28/2025 | Contingent | $229,900$111/sqft |
Source: | ||
| 7/23/2025 | Listed for sale | $229,900+70.3%$111/sqft |
Source: | ||
| 6/17/2019 | Sold | $135,000+3.8%$65/sqft |
Source: | ||
| 5/14/2019 | Pending sale | $130,000$63/sqft |
Source: Baird & Warner #10349434 Report a problem | ||
Public tax history
| Year | Property taxes | Tax assessment |
|---|---|---|
| 2023 | $4,058 +25.4% | $65,533 +11.7% |
| 2022 | $3,237 +5.3% | $58,679 +30.2% |
| 2021 | $3,075 +2% | $45,058 +10.2% |
Find assessor info on the county website
Neighborhood: 60081
Nearby schools
GreatSchools rating
- 6/10Lotus SchoolGrades: PK-4Distance: 0.7 mi
- 3/10Stanton SchoolGrades: 5-8Distance: 2.3 mi
- 5/10Grant Community High SchoolGrades: 9-12Distance: 2.1 mi
Schools provided by the listing agent
- District: 114
Source: MRED as distributed by MLS GRID. This data may not be complete. We recommend contacting the local school district to confirm school assignments for this home.
Get a cash offer in 3 minutes
Find out how much your home could sell for in as little as 3 minutes with a no-obligation cash offer.
Estimated market value
$239,500

