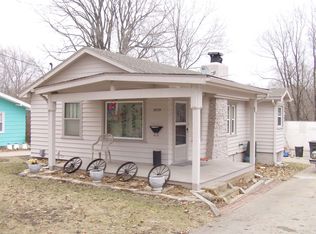Sold for $201,900 on 05/10/24
$201,900
3843 50th St, Des Moines, IA 50310
2beds
864sqft
Single Family Residence
Built in 1925
8,407.08 Square Feet Lot
$205,000 Zestimate®
$234/sqft
$1,322 Estimated rent
Home value
$205,000
$195,000 - $215,000
$1,322/mo
Zestimate® history
Loading...
Owner options
Explore your selling options
What's special
This recently remodeled 2-bedroom, 1-bathroom home could be your future residence! As you step inside, you'll immediately notice the well-preserved original hardwood floors in the living room. The kitchen update includes newer countertops, faucets, lighting, flooring, microwave, and dishwasher. The bedrooms are fitted with new cordless blinds, and the master bedroom now boasts fresh carpeting. The bathroom has also received a makeover. With its fresh interior paint, newer windows, and roof, this home is ready for you to move right in. The backyard is fully fenced, creating a serene park-like setting complete with a spacious patio between the house and garage, offering a beautiful view of the adjacent open green space. The 2.5-car garage is also set up for use as a workshop/hobby area. Conveniently located in Beaverdale, this home provides easy access to both the Merle Hay and Beaverdale shopping/dining districts. NFC financing is available.
All information obtained from Seller and public records.
Zillow last checked: 8 hours ago
Listing updated: May 10, 2024 at 11:49am
Listed by:
Luci Stifel (515)480-1248,
RE/MAX Precision
Bought with:
Ry Hobson
Century 21 Signature
Source: DMMLS,MLS#: 689280 Originating MLS: Des Moines Area Association of REALTORS
Originating MLS: Des Moines Area Association of REALTORS
Facts & features
Interior
Bedrooms & bathrooms
- Bedrooms: 2
- Bathrooms: 1
- Full bathrooms: 1
- Main level bedrooms: 2
Heating
- Forced Air, Gas, Natural Gas
Cooling
- Central Air
Appliances
- Included: Dishwasher, Microwave, Stove
Features
- Flooring: Carpet, Hardwood
- Basement: Unfinished
Interior area
- Total structure area: 864
- Total interior livable area: 864 sqft
Property
Parking
- Total spaces: 2
- Parking features: Detached, Garage, Two Car Garage
- Garage spaces: 2
Features
- Exterior features: Fully Fenced
- Fencing: Wood,Full
Lot
- Size: 8,407 sqft
- Features: Rectangular Lot
Details
- Parcel number: 10011219000000
- Zoning: N3B
Construction
Type & style
- Home type: SingleFamily
- Architectural style: Ranch,Traditional
- Property subtype: Single Family Residence
Materials
- Wood Siding
- Foundation: Block
- Roof: Asphalt,Shingle
Condition
- Year built: 1925
Details
- Warranty included: Yes
Utilities & green energy
- Sewer: Public Sewer
- Water: Public
Community & neighborhood
Location
- Region: Des Moines
Other
Other facts
- Listing terms: Cash,Conventional,FHA,VA Loan
- Road surface type: Concrete
Price history
| Date | Event | Price |
|---|---|---|
| 5/10/2024 | Sold | $201,900+2%$234/sqft |
Source: | ||
| 3/26/2024 | Pending sale | $197,900$229/sqft |
Source: | ||
| 2/13/2024 | Listed for sale | $197,900$229/sqft |
Source: | ||
| 10/23/2023 | Pending sale | $197,900$229/sqft |
Source: | ||
| 10/18/2023 | Listed for sale | $197,900+24.5%$229/sqft |
Source: | ||
Public tax history
| Year | Property taxes | Tax assessment |
|---|---|---|
| 2024 | $2,964 -1.3% | $150,700 |
| 2023 | $3,002 +0.7% | $150,700 +18.3% |
| 2022 | $2,980 +1.1% | $127,400 |
Find assessor info on the county website
Neighborhood: Meredith
Nearby schools
GreatSchools rating
- 4/10Moore Elementary SchoolGrades: K-5Distance: 0.2 mi
- 3/10Meredith Middle SchoolGrades: 6-8Distance: 0.3 mi
- 2/10Hoover High SchoolGrades: 9-12Distance: 0.4 mi
Schools provided by the listing agent
- District: Des Moines Independent
Source: DMMLS. This data may not be complete. We recommend contacting the local school district to confirm school assignments for this home.

Get pre-qualified for a loan
At Zillow Home Loans, we can pre-qualify you in as little as 5 minutes with no impact to your credit score.An equal housing lender. NMLS #10287.
Sell for more on Zillow
Get a free Zillow Showcase℠ listing and you could sell for .
$205,000
2% more+ $4,100
With Zillow Showcase(estimated)
$209,100