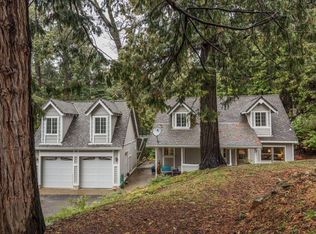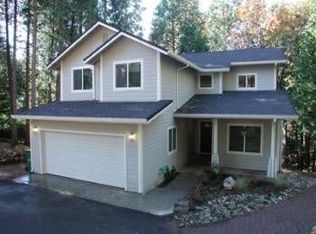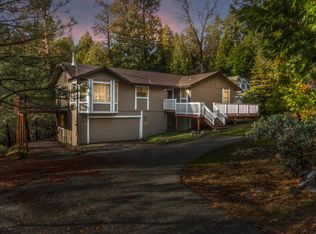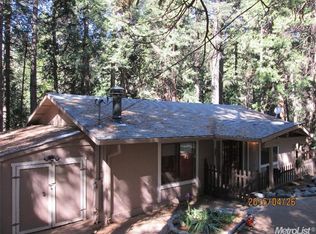Closed
$581,000
3843 Garnet Rd, Pollock Pines, CA 95726
4beds
2,909sqft
Single Family Residence
Built in 1980
0.44 Acres Lot
$568,400 Zestimate®
$200/sqft
$3,494 Estimated rent
Home value
$568,400
$534,000 - $603,000
$3,494/mo
Zestimate® history
Loading...
Owner options
Explore your selling options
What's special
Welcome to your dream mountain retreat in Pollock Pines, nestled amidst nature's serene beauty and located just moments away from the stunning Sly Park Lake. This spacious 4 + bedroom, 2.5-bathroom home spans an impressive 3000 sqft of indoor offering abundant room for comfortable living and entertaining. The kitchen and bathroom have been thoughtfully renovated, boasting modern finishes and fixtures that seamlessly blend style and functionality. With its unique location bordering greenbelt, this property provides a private and tranquil setting. Imagine waking up to breathtaking views of towering trees and the sounds of the water fall and birds chirping, creating an idyllic escape from the hustle and bustle of everyday life. This home features not just one, but TWO spacious living rooms, providing ample space for relaxation and gathering with loved ones. Whether you're curled up by the fireplace on a chilly winter evening or hosting a movie night, these living spaces cater to every occasion. Additionally, a flexible space with a separate entrance offers endless possibilities. Utilize it as a home office, an art studio, a fitness area, or future in-law space. The choice is yours! Home has XFINITY High Speed internet and offers easy access to Sly Park Lake, HWY 50 & Town.
Zillow last checked: 8 hours ago
Listing updated: August 22, 2023 at 09:52pm
Listed by:
Emily Valdez DRE #01966542 530-409-0045,
eXp Realty of California, Inc.
Bought with:
Darcie Magdaleno, DRE #01486010
eXp Realty of California Inc.
Source: MetroList Services of CA,MLS#: 223046521Originating MLS: MetroList Services, Inc.
Facts & features
Interior
Bedrooms & bathrooms
- Bedrooms: 4
- Bathrooms: 3
- Full bathrooms: 2
- Partial bathrooms: 1
Primary bedroom
- Features: Balcony, Closet, Outside Access
Primary bathroom
- Features: Shower Stall(s), Double Vanity, Window
Dining room
- Features: Formal Room
Kitchen
- Features: Pantry Cabinet, Quartz Counter, Skylight(s), Kitchen Island
Heating
- Propane, Central, Fireplace(s), Wood Stove
Cooling
- Ceiling Fan(s), Central Air
Appliances
- Included: Built-In Electric Oven, Gas Cooktop, Gas Water Heater, Dishwasher, Disposal, Microwave, Plumbed For Ice Maker
- Laundry: Laundry Room, Electric Dryer Hookup, Gas Dryer Hookup, Ground Floor, Inside Room
Features
- Flooring: Laminate, Tile, Vinyl, Other
- Windows: Skylight(s)
- Number of fireplaces: 3
- Fireplace features: Insert, Free Standing, Wood Burning Stove, Other
Interior area
- Total interior livable area: 2,909 sqft
Property
Parking
- Total spaces: 2
- Parking features: Garage Faces Front, Guest, Interior Access
- Garage spaces: 2
Features
- Stories: 3
- Exterior features: Balcony
- Has private pool: Yes
- Pool features: In Ground, Community, Salt Water, Gunite, Other
- Fencing: Back Yard,Partial
Lot
- Size: 0.44 Acres
- Features: Grass Artificial, Greenbelt
Details
- Additional structures: Shed(s), Storage
- Parcel number: 042626001000
- Zoning description: R1
- Special conditions: Standard
Construction
Type & style
- Home type: SingleFamily
- Property subtype: Single Family Residence
Materials
- Wood
- Foundation: Combination, Raised
- Roof: Composition
Condition
- Year built: 1980
Utilities & green energy
- Sewer: Septic System
- Water: Meter on Site, Public
- Utilities for property: Cable Connected, Propane Tank Leased, Public, Internet Available
Community & neighborhood
Location
- Region: Pollock Pines
HOA & financial
HOA
- Has HOA: Yes
- HOA fee: $110 quarterly
- Amenities included: Barbecue, Playground, Pool, Clubhouse, Recreation Room, Recreation Facilities, Greenbelt, Park, Other
- Services included: Pool
Other
Other facts
- Price range: $581K - $581K
- Road surface type: Paved
Price history
| Date | Event | Price |
|---|---|---|
| 8/22/2023 | Sold | $581,000-1.4%$200/sqft |
Source: MetroList Services of CA #223046521 Report a problem | ||
| 7/26/2023 | Pending sale | $589,000$202/sqft |
Source: MetroList Services of CA #223046521 Report a problem | ||
| 7/15/2023 | Listed for sale | $589,000$202/sqft |
Source: MetroList Services of CA #223046521 Report a problem | ||
| 7/5/2023 | Pending sale | $589,000$202/sqft |
Source: MetroList Services of CA #223046521 Report a problem | ||
| 6/27/2023 | Price change | $589,000-1.7%$202/sqft |
Source: MetroList Services of CA #223046521 Report a problem | ||
Public tax history
| Year | Property taxes | Tax assessment |
|---|---|---|
| 2025 | $6,491 +4.6% | $592,620 +2% |
| 2024 | $6,204 +1.5% | $581,000 +1.5% |
| 2023 | $6,112 +1.6% | $572,220 +2% |
Find assessor info on the county website
Neighborhood: 95726
Nearby schools
GreatSchools rating
- 4/10Sierra Ridge Middle SchoolGrades: 5-8Distance: 1 mi
- 7/10El Dorado High SchoolGrades: 9-12Distance: 13.6 mi
- 7/10Pinewood Elementary SchoolGrades: K-4Distance: 2 mi
Get a cash offer in 3 minutes
Find out how much your home could sell for in as little as 3 minutes with a no-obligation cash offer.
Estimated market value$568,400
Get a cash offer in 3 minutes
Find out how much your home could sell for in as little as 3 minutes with a no-obligation cash offer.
Estimated market value
$568,400



