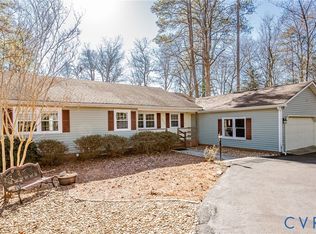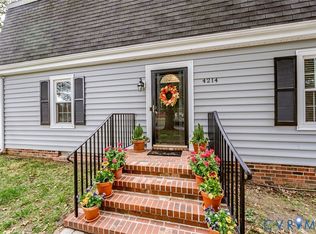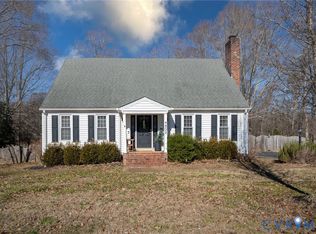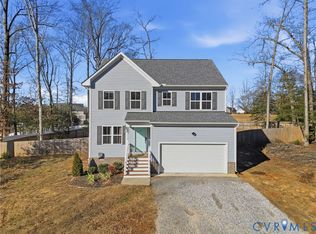Home renovated with fresh paint, mostly new light fixtures, New side porch and new deck. Kitchen has a new tile backsplash and most of the home has new LVP flooring. Very private setting with multiple sheds and very private yard make this home an absolute jewel. The Dining area and foyer was at some point opened up into the living room and the living room features a wood burning fireplace. Magnificent tile bathroom in the hall and a Primary suite with its own private bath. Home also has a flex room that would make a nice office, guest room, or play room. Home has over $50,000 put into renovations and repairs to include items named above and new water pressure tank. This home is ready for a new owner.
Please note: Outbuildings sold as is. Fireplace sold as is. Listing Agent is Related to Seller.
For sale
Price cut: $10K (11/3)
$365,000
3843 Quinton Rd, Quinton, VA 23141
3beds
1,456sqft
Est.:
Single Family Residence
Built in 1973
2.29 Acres Lot
$364,200 Zestimate®
$251/sqft
$-- HOA
What's special
- 84 days |
- 1,685 |
- 101 |
Zillow last checked: 8 hours ago
Listing updated: 20 hours ago
Listed by:
Rick Tetterton (804)536-7126,
Long & Foster REALTORS
Source: CVRMLS,MLS#: 2530399 Originating MLS: Central Virginia Regional MLS
Originating MLS: Central Virginia Regional MLS
Tour with a local agent
Facts & features
Interior
Bedrooms & bathrooms
- Bedrooms: 3
- Bathrooms: 2
- Full bathrooms: 2
Other
- Description: Tub & Shower
- Level: First
Heating
- Electric, Heat Pump
Cooling
- Central Air
Appliances
- Included: Electric Water Heater, Refrigerator, Smooth Cooktop, Stove
- Laundry: Washer Hookup, Dryer Hookup
Features
- Ceiling Fan(s), Dining Area, Fireplace, Main Level Primary, Solid Surface Counters
- Flooring: Ceramic Tile, Vinyl
- Basement: Crawl Space
- Attic: Pull Down Stairs
- Number of fireplaces: 1
- Fireplace features: Masonry, Wood Burning
Interior area
- Total interior livable area: 1,456 sqft
- Finished area above ground: 1,456
- Finished area below ground: 0
Property
Parking
- Parking features: Off Street
Features
- Levels: One
- Stories: 1
- Patio & porch: Front Porch, Side Porch, Deck, Porch
- Exterior features: Deck, Lighting, Out Building(s), Porch, Storage, Shed
- Pool features: None
Lot
- Size: 2.29 Acres
Details
- Additional structures: Shed(s), Storage, Outbuilding
- Parcel number: 20C 2 D 1
- Zoning description: A1
Construction
Type & style
- Home type: SingleFamily
- Architectural style: Ranch
- Property subtype: Single Family Residence
Materials
- Brick, Drywall, Frame, Mixed, Wood Siding
- Roof: Composition
Condition
- Resale
- New construction: No
- Year built: 1973
Utilities & green energy
- Sewer: Septic Tank
- Water: Well
Community & HOA
Community
- Security: Smoke Detector(s)
- Subdivision: Clintwood
Location
- Region: Quinton
Financial & listing details
- Price per square foot: $251/sqft
- Tax assessed value: $309,400
- Annual tax amount: $1,825
- Date on market: 10/31/2025
- Ownership: Individuals
- Ownership type: Sole Proprietor
Estimated market value
$364,200
$346,000 - $382,000
$2,147/mo
Price history
Price history
| Date | Event | Price |
|---|---|---|
| 11/3/2025 | Price change | $365,000-2.7%$251/sqft |
Source: | ||
| 11/2/2025 | Listed for sale | $375,000$258/sqft |
Source: | ||
| 11/1/2025 | Listing removed | $375,000$258/sqft |
Source: | ||
| 7/29/2025 | Listed for sale | $375,000$258/sqft |
Source: | ||
| 6/10/2025 | Listing removed | $375,000$258/sqft |
Source: | ||
Public tax history
Public tax history
| Year | Property taxes | Tax assessment |
|---|---|---|
| 2024 | $1,825 +0.5% | $309,400 +14.2% |
| 2023 | $1,816 | $271,000 |
| 2022 | $1,816 +5.4% | $271,000 +24.3% |
Find assessor info on the county website
BuyAbility℠ payment
Est. payment
$2,109/mo
Principal & interest
$1774
Property taxes
$207
Home insurance
$128
Climate risks
Neighborhood: 23141
Nearby schools
GreatSchools rating
- 7/10George W. Watkins Elementary SchoolGrades: PK-5Distance: 3.2 mi
- 5/10New Kent Middle SchoolGrades: 6-8Distance: 9.6 mi
- 6/10New Kent High SchoolGrades: 9-12Distance: 9.7 mi
Schools provided by the listing agent
- Elementary: G. W. Watkins
- Middle: New Kent
- High: New Kent
Source: CVRMLS. This data may not be complete. We recommend contacting the local school district to confirm school assignments for this home.



