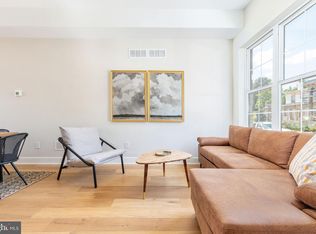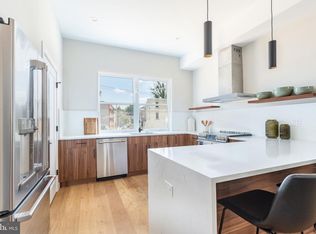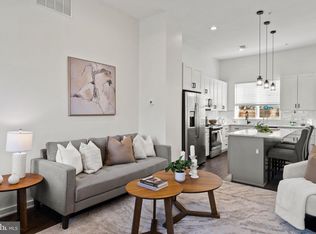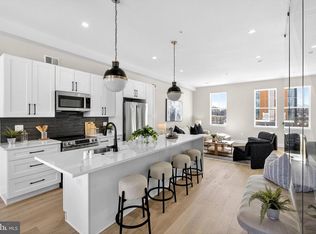It’s real — now through September 18th, all homes at Laurel Ridge are fully loaded for just $450,000. Once the final model unit is sold, prices will rise based on demand. Laurel Ridge Estates offers 21 thoughtfully designed townhomes along the scenic Schuylkill River, just moments from the vibrant energy of East Falls. Ridge Avenue addresses will be deliverable by early 2026 or sooner, while Phase II on 35th Street will be available for move-in during the second half of 2026. These homes are built for modern living, with smart layouts and features that make everyday life easier — including a dual-purpose pantry and coat closet, open-concept living with a bright kitchen that flows seamlessly into the dining and living areas, and plenty of space for entertaining. Each home includes a private second-floor home office, a finished basement that can serve as a rec room, guest space, or home gym, and a green roof with views of the city and surrounding riverfront. Thoughtful details such as ensuite bathrooms, garage parking, walk-out basements, and generous storage make these homes a practical and stylish choice. Financially, Laurel Ridge is designed with value in mind. A 10-year tax abatement keeps annual taxes under $500, no HOA fees are due until the development is 50% occupied, and dual-zoned HVAC systems add comfort and efficiency. Buyers can also access location-based grants and loans with no income restrictions. Nestled in the charming Paradise neighborhood, Laurel Ridge places you steps from local favorites like Thunder Mug Café, Boutique Café’s famous pancakes, and East Falls dining destinations such as In Riva, Le Bus, and Fiorino. Outdoor enthusiasts will love the proximity to Kelly Drive and MLK Drive, perfect for jogging, cycling, and dog walking. Commuting is effortless with quick access to Route 1, I-76, the Pennsylvania Turnpike, and I-95. Welcome to Laurel Ridge — modern, manageable, and made for you, all within the classic charm of a Philadelphia townhome.
New construction
$500,000
3843 Ridge Ave, Philadelphia, PA 19132
4beds
2,617sqft
Est.:
Townhouse
Built in 2025
750 Square Feet Lot
$499,300 Zestimate®
$191/sqft
$100/mo HOA
What's special
Garage parkingSmart layoutsFinished basementRec roomWalk-out basementsScenic schuylkill riverGuest space
- 227 days |
- 475 |
- 20 |
Zillow last checked: 8 hours ago
Listing updated: January 29, 2026 at 07:19am
Listed by:
Jeanne Whipple 215-866-0050,
Elfant Wissahickon Realtors (215) 866-0050,
Listing Team: Philly Home Girls, Co-Listing Team: Philly Home Girls,Co-Listing Agent: Dayna Maxine Hillis 215-528-8104,
Elfant Wissahickon Realtors
Source: Bright MLS,MLS#: PAPH2509418
Tour with a local agent
Facts & features
Interior
Bedrooms & bathrooms
- Bedrooms: 4
- Bathrooms: 4
- Full bathrooms: 3
- 1/2 bathrooms: 1
Basement
- Area: 600
Heating
- Zoned, Central, Electric
Cooling
- Central Air, Zoned, Electric
Appliances
- Included: Microwave, Dishwasher, Electric Water Heater
- Laundry: Washer In Unit, Dryer In Unit
Features
- Open Floorplan, Eat-in Kitchen
- Basement: Rear Entrance,Garage Access
- Has fireplace: No
Interior area
- Total structure area: 2,617
- Total interior livable area: 2,617 sqft
- Finished area above ground: 2,017
- Finished area below ground: 600
Property
Parking
- Total spaces: 1
- Parking features: Garage Door Opener, Inside Entrance, Garage Faces Rear, Attached
- Attached garage spaces: 1
Accessibility
- Accessibility features: None
Features
- Levels: Three
- Stories: 3
- Patio & porch: Roof Deck
- Pool features: None
- Has view: Yes
- View description: Panoramic, Trees/Woods, Scenic Vista
Lot
- Size: 750 Square Feet
- Features: Backs - Open Common Area
Details
- Additional structures: Above Grade, Below Grade
- Parcel number: 382000060
- Zoning: RESIDENTIAL
- Special conditions: Standard
Construction
Type & style
- Home type: Townhouse
- Architectural style: Straight Thru
- Property subtype: Townhouse
Materials
- Masonry
- Foundation: Slab
Condition
- Excellent
- New construction: Yes
- Year built: 2025
Utilities & green energy
- Sewer: Public Sewer
- Water: Public
Community & HOA
Community
- Subdivision: East Falls
HOA
- Has HOA: Yes
- Amenities included: Common Grounds
- Services included: Snow Removal, Trash, Insurance
- HOA fee: $100 monthly
Location
- Region: Philadelphia
- Municipality: PHILADELPHIA
Financial & listing details
- Price per square foot: $191/sqft
- Tax assessed value: $2,966
- Annual tax amount: $42
- Date on market: 6/25/2025
- Listing agreement: Exclusive Right To Sell
- Ownership: Fee Simple
Estimated market value
$499,300
$474,000 - $524,000
$2,890/mo
Price history
Price history
| Date | Event | Price |
|---|---|---|
| 10/30/2025 | Price change | $500,000+11.1%$191/sqft |
Source: | ||
| 8/29/2025 | Price change | $450,000-9.1%$172/sqft |
Source: | ||
| 6/25/2025 | Listed for sale | $495,000-10%$189/sqft |
Source: | ||
| 6/2/2025 | Listing removed | $550,000$210/sqft |
Source: | ||
| 3/27/2025 | Price change | $550,000-4.3%$210/sqft |
Source: | ||
Public tax history
Public tax history
Tax history is unavailable.BuyAbility℠ payment
Est. payment
$3,022/mo
Principal & interest
$2355
Property taxes
$392
Other costs
$275
Climate risks
Neighborhood: Allegheny West
Nearby schools
GreatSchools rating
- 3/10Rhodes E Washington SchoolGrades: K-8Distance: 0.5 mi
- 2/10Strawberry Mansion High SchoolGrades: 9-12Distance: 1 mi
Schools provided by the listing agent
- District: The School District Of Philadelphia
Source: Bright MLS. This data may not be complete. We recommend contacting the local school district to confirm school assignments for this home.
- Loading
- Loading




