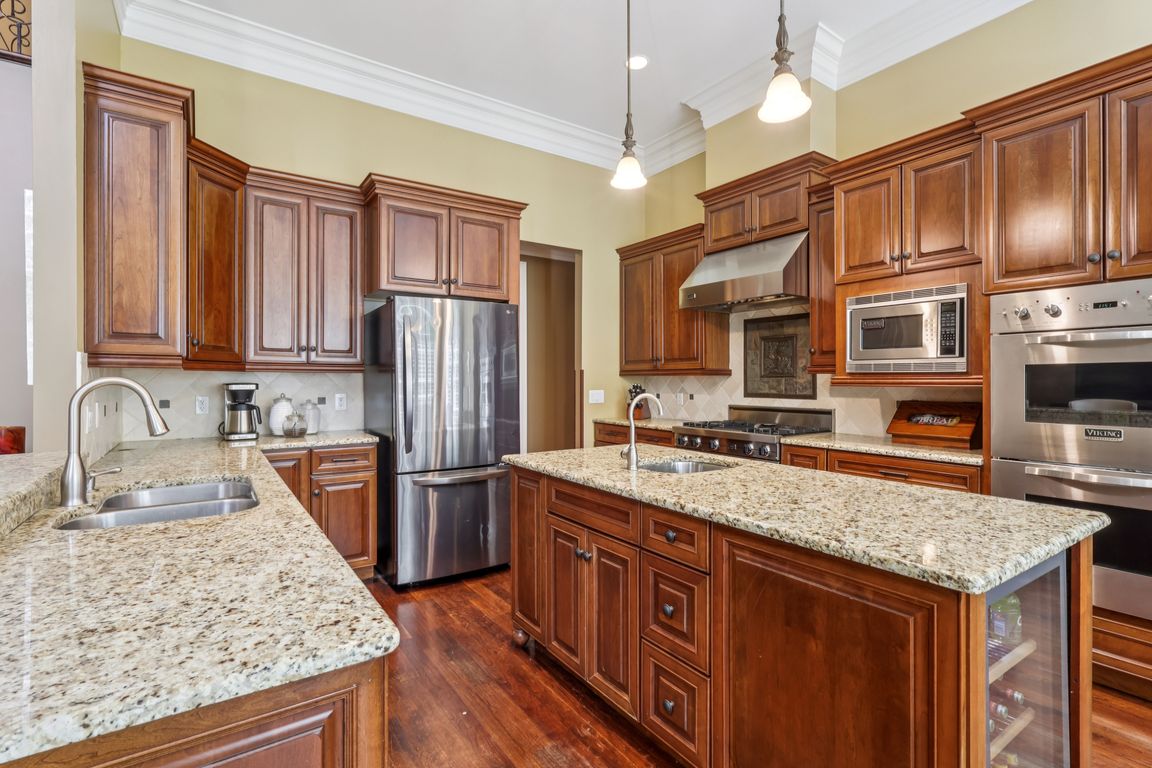
Pending
$840,000
4beds
4,791sqft
38430 Chardon Rd, Willoughby, OH 44094
4beds
4,791sqft
Single family residence
Built in 2004
1.52 Acres
3 Attached garage spaces
$175 price/sqft
$150 annually HOA fee
What's special
Gas fireplaceFully fenced yardFull fencingJuliet balconyFirst floor laundry roomIrrigation systemRecreation room
Set back on a beautifully landscaped 1.4-acre homesite with a circular drive, this all-brick residence blends timeless elegance with modern updates throughout. Step inside the dramatic two-story foyer with marble floors and soaring ceilings. Flanking the entry are the formal dining room and office, each with hardwood floors, palladium windows, ...
- 34 days |
- 448 |
- 17 |
Source: MLS Now,MLS#: 5159311Originating MLS: Lake Geauga Area Association of REALTORS
Travel times
Kitchen
Morning Room
Living Room
Study
Primary Bedroom
Bar
Zillow last checked: 7 hours ago
Listing updated: October 17, 2025 at 08:30am
Listed by:
Jenifer Black 440-724-0271 jeniferblack@howardhanna.com,
Howard Hanna
Source: MLS Now,MLS#: 5159311Originating MLS: Lake Geauga Area Association of REALTORS
Facts & features
Interior
Bedrooms & bathrooms
- Bedrooms: 4
- Bathrooms: 4
- Full bathrooms: 2
- 1/2 bathrooms: 2
- Main level bathrooms: 2
- Main level bedrooms: 1
Primary bedroom
- Description: Flooring: Wood
- Level: First
- Dimensions: 14.00 x 13.00
Bedroom
- Description: Flooring: Carpet
- Level: Lower
- Dimensions: 13 x 11
Bedroom
- Description: Flooring: Carpet
- Level: Second
- Dimensions: 23.00 x 17.00
Bedroom
- Description: Flooring: Carpet
- Level: Second
- Dimensions: 38.00 x 34.00
Bonus room
- Description: Flooring: Carpet
- Level: Second
- Dimensions: 33 x 28
Dining room
- Description: Flooring: Wood
- Features: Chandelier
- Level: First
- Dimensions: 30.00 x 19.00
Entry foyer
- Description: Flooring: Marble
- Features: Chandelier, High Ceilings
- Level: First
- Dimensions: 16 x 8
Family room
- Description: Flooring: Wood
- Features: Fireplace, High Ceilings
- Level: First
- Dimensions: 20.00 x 16.00
Gym
- Description: Flooring: Other
- Level: Lower
- Dimensions: 28 x 16
Kitchen
- Description: Flooring: Wood
- Features: Breakfast Bar, Granite Counters
- Level: First
- Dimensions: 26.00 x 21.00
Office
- Description: Flooring: Wood
- Level: First
- Dimensions: 18.00 x 9.00
Other
- Description: Bar,Flooring: Tile
- Level: Lower
- Dimensions: 16 x 16
Other
- Description: Morning Room,Flooring: Wood
- Level: First
- Dimensions: 14.00 x 13.00
Recreation
- Description: Flooring: Carpet
- Features: Fireplace
- Level: Lower
- Dimensions: 35 x 34
Heating
- Forced Air, Gas
Cooling
- Central Air
Appliances
- Included: Built-In Oven, Cooktop, Dryer, Dishwasher, Microwave, Refrigerator, Washer
- Laundry: In Hall, Main Level, Laundry Room, Laundry Tub, Sink
Features
- Ceiling Fan(s), Crown Molding, Double Vanity, Entrance Foyer, Eat-in Kitchen, Granite Counters, High Ceilings, His and Hers Closets, Kitchen Island, Primary Downstairs, Multiple Closets, Open Floorplan, Pantry, Recessed Lighting, Natural Woodwork, Walk-In Closet(s)
- Windows: Blinds, Plantation Shutters, Window Coverings
- Basement: Full,Finished
- Number of fireplaces: 3
- Fireplace features: Family Room, Primary Bedroom, Recreation Room
Interior area
- Total structure area: 4,791
- Total interior livable area: 4,791 sqft
- Finished area above ground: 3,375
- Finished area below ground: 1,416
Video & virtual tour
Property
Parking
- Parking features: Attached, Circular Driveway, Concrete, Drain, Electricity, Garage, Garage Door Opener, Heated Garage, Garage Faces Side
- Attached garage spaces: 3
Features
- Levels: Three Or More,Two
- Stories: 2
- Patio & porch: Patio, Porch, Terrace
- Exterior features: Sprinkler/Irrigation
- Fencing: Back Yard,Full
Lot
- Size: 1.52 Acres
- Features: Back Yard, Flat, Landscaped, Level
Details
- Parcel number: 31A002D000030
- Special conditions: Standard
Construction
Type & style
- Home type: SingleFamily
- Architectural style: Colonial,Traditional
- Property subtype: Single Family Residence
Materials
- Brick
- Roof: Asphalt
Condition
- Year built: 2004
Utilities & green energy
- Sewer: Septic Tank
- Water: Public
Community & HOA
Community
- Subdivision: Deerhaven Estates
HOA
- Has HOA: Yes
- Services included: Common Area Maintenance
- HOA fee: $150 annually
- HOA name: Deerhaven Estates
Location
- Region: Willoughby
Financial & listing details
- Price per square foot: $175/sqft
- Annual tax amount: $15,381
- Date on market: 9/25/2025
- Listing agreement: Exclusive Right To Sell