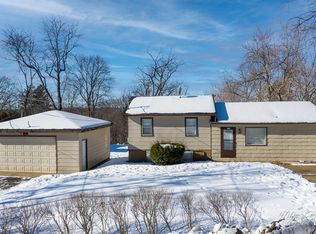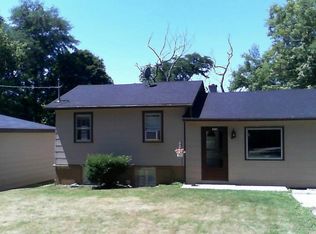Closed
$298,000
38434 N 4th Ave, Spring Grove, IL 60081
5beds
1,924sqft
Single Family Residence
Built in 1945
0.52 Acres Lot
$316,500 Zestimate®
$155/sqft
$4,941 Estimated rent
Home value
$316,500
$294,000 - $339,000
$4,941/mo
Zestimate® history
Loading...
Owner options
Explore your selling options
What's special
1yr Home Warranty Recently updated 5 bedroom beauty, this home boasts an open floor plan that seamlessly combines elegance and functionality which provides ample space for comfortable living and lively entertaining. Refinished hardwood flooring throughout the first floor, new kitchen with shaker style cabinets, quartz countertops, subway tile backsplash, new SS appliances, recessed lighting throughout, 2 beautifully updated full bathrooms, 1 main level bedroom, 4 2nd floor bedrooms all with new carpet, new washer and dryer, full unfinished basement ready for customization or additional storage. The large patio and expansive yard are perfect for outdoor entertaining or just enjoying time with the family, oversized shed for additional storage, dual zone heating and cooling, new first floor furnace and new water heater. Located in the heart of the Chain of Lakes outdoor activities are abundant. Boating on the chain of lakes. Hiking, biking or camping at the chain of lakes state park or golfing at the country club are all just minutes away. "Motivated Seller"
Zillow last checked: 8 hours ago
Listing updated: March 02, 2024 at 12:00am
Listing courtesy of:
Dick Barr, CRS 847-644-1154,
Village Realty,
Kenneth Bryant 847-406-7835,
Village Realty
Bought with:
Nichole Trudeau
Coldwell Banker Real Estate Group
Source: MRED as distributed by MLS GRID,MLS#: 11968947
Facts & features
Interior
Bedrooms & bathrooms
- Bedrooms: 5
- Bathrooms: 2
- Full bathrooms: 2
Primary bedroom
- Features: Flooring (Carpet)
- Level: Second
- Area: 160 Square Feet
- Dimensions: 16X10
Bedroom 2
- Features: Flooring (Carpet)
- Level: Second
- Area: 108 Square Feet
- Dimensions: 12X9
Bedroom 3
- Features: Flooring (Carpet)
- Level: Second
- Area: 160 Square Feet
- Dimensions: 16X10
Bedroom 4
- Features: Flooring (Carpet)
- Level: Second
- Area: 220 Square Feet
- Dimensions: 10X22
Bedroom 5
- Features: Flooring (Carpet)
- Level: Main
- Area: 130 Square Feet
- Dimensions: 10X13
Dining room
- Features: Flooring (Hardwood)
- Level: Main
- Area: 120 Square Feet
- Dimensions: 12X10
Kitchen
- Features: Kitchen (Pantry-Closet, Granite Counters), Flooring (Hardwood)
- Level: Main
- Area: 187 Square Feet
- Dimensions: 17X11
Living room
- Features: Flooring (Hardwood)
- Level: Main
- Area: 288 Square Feet
- Dimensions: 18X16
Heating
- Natural Gas
Cooling
- Central Air
Appliances
- Included: Range, Microwave, Dishwasher, Refrigerator, Gas Water Heater
Features
- 1st Floor Bedroom, Granite Counters
- Flooring: Hardwood
- Basement: Unfinished,Full
Interior area
- Total structure area: 2,814
- Total interior livable area: 1,924 sqft
Property
Parking
- Parking features: Asphalt
Accessibility
- Accessibility features: No Disability Access
Features
- Stories: 2
- Patio & porch: Patio
Lot
- Size: 0.52 Acres
- Dimensions: 150X150
Details
- Additional structures: Shed(s)
- Additional parcels included: 01343030180000,01343030160000
- Parcel number: 01343030170000
- Special conditions: Home Warranty
- Other equipment: Water-Softener Rented, Ceiling Fan(s), Sump Pump
Construction
Type & style
- Home type: SingleFamily
- Property subtype: Single Family Residence
Materials
- Vinyl Siding
- Foundation: Block, Concrete Perimeter
- Roof: Asphalt
Condition
- New construction: No
- Year built: 1945
- Major remodel year: 2023
Details
- Warranty included: Yes
Utilities & green energy
- Electric: Circuit Breakers
- Sewer: Septic Tank
- Water: Well
Community & neighborhood
Location
- Region: Spring Grove
Other
Other facts
- Listing terms: Conventional
- Ownership: Fee Simple
Price history
| Date | Event | Price |
|---|---|---|
| 2/28/2024 | Sold | $298,000-5.4%$155/sqft |
Source: | ||
| 2/9/2024 | Contingent | $315,000$164/sqft |
Source: | ||
| 1/28/2024 | Listed for sale | $315,000$164/sqft |
Source: | ||
| 1/11/2024 | Contingent | $315,000$164/sqft |
Source: | ||
| 12/14/2023 | Price change | $315,000-3.1%$164/sqft |
Source: | ||
Public tax history
| Year | Property taxes | Tax assessment |
|---|---|---|
| 2023 | $3,837 -0.6% | $83,187 +73.6% |
| 2022 | $3,860 +4.1% | $47,914 +2.9% |
| 2021 | $3,708 +1.6% | $46,577 +10.2% |
Find assessor info on the county website
Neighborhood: 60081
Nearby schools
GreatSchools rating
- 6/10Lotus SchoolGrades: PK-4Distance: 0.6 mi
- 3/10Stanton SchoolGrades: 5-8Distance: 2.3 mi
- 5/10Grant Community High SchoolGrades: 9-12Distance: 2.1 mi
Schools provided by the listing agent
- Elementary: Lotus School
- Middle: Stanton School
- High: Grant Community High School
- District: 114
Source: MRED as distributed by MLS GRID. This data may not be complete. We recommend contacting the local school district to confirm school assignments for this home.

Get pre-qualified for a loan
At Zillow Home Loans, we can pre-qualify you in as little as 5 minutes with no impact to your credit score.An equal housing lender. NMLS #10287.
Sell for more on Zillow
Get a free Zillow Showcase℠ listing and you could sell for .
$316,500
2% more+ $6,330
With Zillow Showcase(estimated)
$322,830
