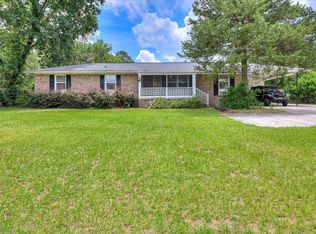Sold for $280,000 on 08/25/25
$280,000
3844 Belair Road, Augusta, GA 30909
4beds
1,653sqft
Single Family Residence
Built in 1969
-- sqft lot
$283,200 Zestimate®
$169/sqft
$1,827 Estimated rent
Home value
$283,200
$246,000 - $326,000
$1,827/mo
Zestimate® history
Loading...
Owner options
Explore your selling options
What's special
Welcome to this beautifully renovated brick ranch, perfectly situated on a nearly one-acre lot that offers both privacy and room to breathe. A covered front porch invites you inside, where you're greeted by wide-open living spaces bathed in natural light. The spacious family room features real wood beams and luxury vinyl plank flooring flowing seamlessly throughout the entire home.
At the heart of the home lies a gorgeous chef's kitchen boasting all-new cabinetry, gleaming quartz countertops, a generous bar with seating, and a sunlit breakfast room overlooking the large backyard.
This thoughtfully designed home offers four oversized bedrooms, each with ample closet space. The primary and secondary baths have both been completely updated with designer finishes, including modern vanities, framed mirrors, stylish fixtures, and sophisticated tilework.
Additional features include a new roof, new HVAC, new windows, new plumbing, new interior and exterior doors, a fully covered back patio, a fenced yard, a storage shed, a large utility closet, a covered double carport, and an extended parking pad. Minutes from I-20, Fort Gordon, shopping & so much more!
Zillow last checked: 8 hours ago
Listing updated: November 18, 2025 at 12:04pm
Listed by:
* Dream Home Partners 803-221-0779,
Re/max True Advantage
Bought with:
Tanishia Aldred, 377084
Epique Realty
Source: Hive MLS,MLS#: 542963
Facts & features
Interior
Bedrooms & bathrooms
- Bedrooms: 4
- Bathrooms: 2
- Full bathrooms: 2
Primary bedroom
- Level: Main
- Dimensions: 13.1 x 11.6
Bedroom 2
- Level: Main
- Dimensions: 10.4 x 10.4
Bedroom 3
- Level: Main
- Dimensions: 10.4 x 10.4
Bedroom 4
- Level: Main
- Dimensions: 10.4 x 13.7
Primary bathroom
- Level: Main
- Dimensions: 7.1 x 8.7
Dining room
- Level: Main
- Dimensions: 14.2 x 11.6
Kitchen
- Level: Main
- Dimensions: 17.2 x 11.6
Living room
- Level: Main
- Dimensions: 24.6 x 13.7
Heating
- See Remarks
Cooling
- See Remarks
Appliances
- Included: Dishwasher, Electric Range, Electric Water Heater, Refrigerator, See Remarks
Features
- See Remarks
- Flooring: Luxury Vinyl
- Attic: Pull Down Stairs
- Has fireplace: No
Interior area
- Total structure area: 1,653
- Total interior livable area: 1,653 sqft
Property
Parking
- Total spaces: 2
- Parking features: Attached Carport, Parking Pad, See Remarks
- Carport spaces: 2
Features
- Levels: One
- Patio & porch: Covered, Patio, Porch, Rear Porch
- Exterior features: See Remarks
- Fencing: Fenced,Privacy
Lot
- Dimensions: 99' x 397' x 100' x 395'
- Features: See Remarks
Details
- Parcel number: 0520070010
Construction
Type & style
- Home type: SingleFamily
- Architectural style: Ranch
- Property subtype: Single Family Residence
Materials
- Brick, Wood Siding
- Foundation: Crawl Space
- Roof: Composition
Condition
- Updated/Remodeled
- New construction: No
- Year built: 1969
Utilities & green energy
- Sewer: Septic Tank
- Water: Public
Community & neighborhood
Community
- Community features: See Remarks
Location
- Region: Augusta
- Subdivision: NONE
HOA & financial
HOA
- Has HOA: No
Other
Other facts
- Listing terms: Cash,Conventional,FHA,VA Loan
Price history
| Date | Event | Price |
|---|---|---|
| 8/25/2025 | Sold | $280,000$169/sqft |
Source: | ||
| 7/29/2025 | Pending sale | $280,000$169/sqft |
Source: | ||
| 7/21/2025 | Price change | $280,000+1.9%$169/sqft |
Source: | ||
| 7/18/2025 | Price change | $274,900-3.5%$166/sqft |
Source: | ||
| 7/14/2025 | Price change | $284,900+3.6%$172/sqft |
Source: | ||
Public tax history
| Year | Property taxes | Tax assessment |
|---|---|---|
| 2024 | $2,292 +27.6% | $71,348 +28.9% |
| 2023 | $1,796 +3.2% | $55,344 +15.2% |
| 2022 | $1,740 +14.4% | $48,024 +28.7% |
Find assessor info on the county website
Neighborhood: Belair
Nearby schools
GreatSchools rating
- 3/10Sue Reynolds Elementary SchoolGrades: PK-5Distance: 0.7 mi
- 3/10Langford Middle SchoolGrades: 6-8Distance: 4.5 mi
- 3/10Academy of Richmond County High SchoolGrades: 9-12Distance: 6.4 mi
Schools provided by the listing agent
- Elementary: Sue Reynolds
- Middle: Langford
- High: Richmond Academy
Source: Hive MLS. This data may not be complete. We recommend contacting the local school district to confirm school assignments for this home.

Get pre-qualified for a loan
At Zillow Home Loans, we can pre-qualify you in as little as 5 minutes with no impact to your credit score.An equal housing lender. NMLS #10287.
Sell for more on Zillow
Get a free Zillow Showcase℠ listing and you could sell for .
$283,200
2% more+ $5,664
With Zillow Showcase(estimated)
$288,864