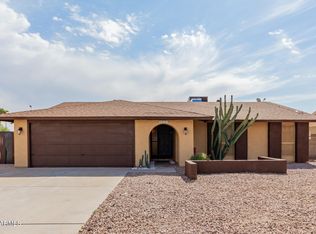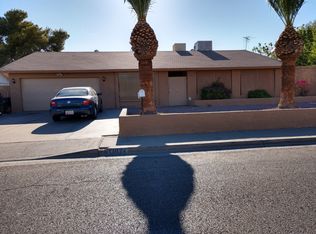Sold for $365,000
$365,000
3844 W Calavar Rd, Phoenix, AZ 85053
3beds
2baths
1,977sqft
Single Family Residence
Built in 1972
8,833 Square Feet Lot
$364,600 Zestimate®
$185/sqft
$1,930 Estimated rent
Home value
$364,600
$332,000 - $397,000
$1,930/mo
Zestimate® history
Loading...
Owner options
Explore your selling options
What's special
Welcome to a home that combines timeless charm with unmatched potential in a prime central location! Nestled on an oversized corner lot with no HOA, a roof that is only 2 years old, a new AC & freshly painted exterior! This inviting 3-bedroom, 2-bath residence offers 1,977 sq ft of comfortable living space designed for everyday enjoyment and effortless entertaining. Inside, you'll find a spacious family room with a cozy fireplace, a generous kitchen with a pantry, and an extra-large living area—your perfect retreat. Step outside to a backyard oasis with mature trees, a covered patio, and endless possibilities for expansion, landscaping, or even a dream pool. This is a rare opportunity to own a classic beauty with room to grow!
Zillow last checked: 8 hours ago
Listing updated: September 25, 2025 at 09:32am
Listed by:
George Laughton 623-256-6510,
My Home Group Real Estate,
Ikaezia Brannies 623-277-0248,
My Home Group Real Estate
Bought with:
Cynthia L Jennings, SA701092000
Nexthome Complete Realty
Source: ARMLS,MLS#: 6896469

Facts & features
Interior
Bedrooms & bathrooms
- Bedrooms: 3
- Bathrooms: 2
Heating
- Natural Gas
Cooling
- Central Air, Ceiling Fan(s)
Features
- High Speed Internet, Eat-in Kitchen, Pantry, 3/4 Bath Master Bdrm
- Flooring: Carpet, Tile
- Has basement: No
Interior area
- Total structure area: 1,977
- Total interior livable area: 1,977 sqft
Property
Parking
- Total spaces: 2
- Parking features: Open
- Uncovered spaces: 2
Features
- Stories: 1
- Patio & porch: Covered, Patio
- Spa features: None
- Fencing: Block
Lot
- Size: 8,833 sqft
- Features: Sprinklers In Rear, Sprinklers In Front, Desert Back, Desert Front
Details
- Parcel number: 20711341
Construction
Type & style
- Home type: SingleFamily
- Architectural style: Ranch
- Property subtype: Single Family Residence
Materials
- Stucco, Painted, Block
- Roof: Composition
Condition
- Year built: 1972
Utilities & green energy
- Sewer: Public Sewer
- Water: City Water
Community & neighborhood
Location
- Region: Phoenix
- Subdivision: THUNDERBIRD VILLAGE
Other
Other facts
- Listing terms: Cash,Conventional,FHA,VA Loan
- Ownership: Fee Simple
Price history
| Date | Event | Price |
|---|---|---|
| 9/24/2025 | Sold | $365,000-3.9%$185/sqft |
Source: | ||
| 8/15/2025 | Price change | $380,000-2.6%$192/sqft |
Source: | ||
| 7/24/2025 | Listed for sale | $390,000+122.9%$197/sqft |
Source: | ||
| 1/12/2021 | Sold | $175,000+15.1%$89/sqft |
Source: Public Record Report a problem | ||
| 1/1/2015 | Listing removed | $152,000$77/sqft |
Source: Realty USA Southwest #5088634 Report a problem | ||
Public tax history
| Year | Property taxes | Tax assessment |
|---|---|---|
| 2025 | $1,345 +4% | $32,080 -4.4% |
| 2024 | $1,293 +1.9% | $33,550 +201.5% |
| 2023 | $1,269 +2% | $11,126 -46.9% |
Find assessor info on the county website
Neighborhood: North Mountain
Nearby schools
GreatSchools rating
- 7/10Ironwood Elementary SchoolGrades: PK-6Distance: 0.5 mi
- 5/10Desert Foothills Middle SchoolGrades: 7-8Distance: 0.9 mi
- 8/10Greenway High SchoolGrades: 9-12Distance: 1.1 mi
Schools provided by the listing agent
- Elementary: Ironwood Elementary School
- Middle: Desert Foothills Middle School
- High: Greenway High School
- District: Washington Elementary School District
Source: ARMLS. This data may not be complete. We recommend contacting the local school district to confirm school assignments for this home.
Get a cash offer in 3 minutes
Find out how much your home could sell for in as little as 3 minutes with a no-obligation cash offer.
Estimated market value$364,600
Get a cash offer in 3 minutes
Find out how much your home could sell for in as little as 3 minutes with a no-obligation cash offer.
Estimated market value
$364,600

