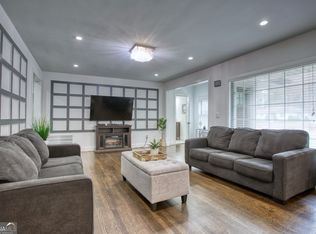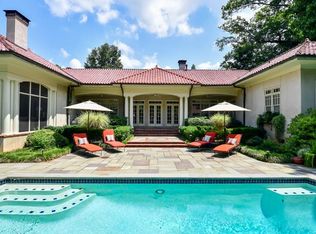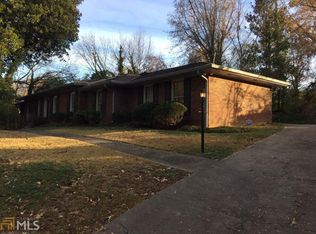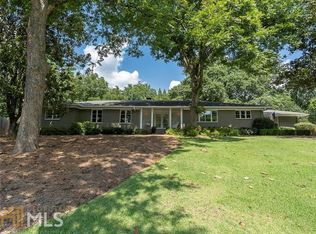Grand older home on pastoral lot (lawncare included in rent). Amazing location, convenient to all that is Buckhead and Peachtree Road. Living room with fireplace, dining room, open concept kitchen with keeping room and desk area with bookshelves. Master with private den/sitting room/office overlooking private and beautiful backyard. Master bath has small dressing room area. 2 additional bedrooms with great space and full hall bath. Detached 2 car garage with additional storage room.
This property is off market, which means it's not currently listed for sale or rent on Zillow. This may be different from what's available on other websites or public sources.



