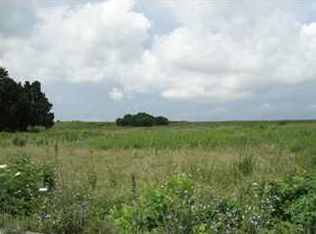Closed
$475,000
3844 Zoar Church Rd, Elberfeld, IN 47613
3beds
1,741sqft
Single Family Residence
Built in 2016
5.04 Acres Lot
$475,200 Zestimate®
$--/sqft
$2,131 Estimated rent
Home value
$475,200
$451,000 - $499,000
$2,131/mo
Zestimate® history
Loading...
Owner options
Explore your selling options
What's special
Peaceful Lakefront Retreat with Walkout Basement and 5 acre lot. 3484 sq ft including the basement. Enjoy nature, space and comfort in the stunning custom built home by John Mattingly. Sitting on a double lot right on the water with a private dock, this property offers tranquility and everyday conveniences. Open concept living room with soaring ceilings, stone wood burning fireplace and large windows that frame views of the lake and wildlife preserve across the street. Chef's kitchen with granite countertops, island with seating, custom cabinetry, stainless steel appliances and pendant lighting. Spacious primary suite with double sink vanity, walk in shower with custom tile and a large closet.. Laundry room with sink, storage and drop zone functionality. Huge walk out basement with tall ceilings, poured concrete flooring and patio access overlooking the lake. Ready to finish or enjoy as is. 3 car garage. Wildlife refuge across street. ERV Energy Recovery Ventilation System and Radon system installed .
Zillow last checked: 8 hours ago
Listing updated: October 17, 2025 at 07:56am
Listed by:
Carson Lowry Cell:812-305-4663,
RE/MAX REVOLUTION
Bought with:
Trae Dauby, RB14050340
Dauby Real Estate
Source: IRMLS,MLS#: 202535448
Facts & features
Interior
Bedrooms & bathrooms
- Bedrooms: 3
- Bathrooms: 2
- Full bathrooms: 2
- Main level bedrooms: 3
Bedroom 1
- Level: Main
Bedroom 2
- Level: Main
Kitchen
- Level: Main
- Area: 228
- Dimensions: 19 x 12
Living room
- Level: Main
- Area: 483
- Dimensions: 23 x 21
Heating
- Natural Gas
Cooling
- Central Air
Appliances
- Included: Dishwasher, Microwave, Refrigerator
- Laundry: Electric Dryer Hookup, Main Level, Washer Hookup
Features
- Cathedral Ceiling(s), Ceiling Fan(s), Walk-In Closet(s), Countertops-Solid Surf, Kitchen Island, Main Level Bedroom Suite
- Basement: Walk-Out Access,Concrete
- Number of fireplaces: 1
- Fireplace features: Wood Burning
Interior area
- Total structure area: 3,482
- Total interior livable area: 1,741 sqft
- Finished area above ground: 1,741
- Finished area below ground: 0
Property
Parking
- Total spaces: 3
- Parking features: Attached, Garage Door Opener
- Attached garage spaces: 3
Features
- Levels: One
- Stories: 1
- Has view: Yes
- View description: Water
- Has water view: Yes
- Water view: Water
- Waterfront features: Lake, Deck on Waterfront, Frontage Lot
- Body of water: Other
- Frontage length: Water Frontage(0)
Lot
- Size: 5.04 Acres
- Features: Sloped
Details
- Additional parcels included: 8708-17-202-006.000-006
- Parcel number: 870817202005.000006
Construction
Type & style
- Home type: SingleFamily
- Architectural style: Ranch
- Property subtype: Single Family Residence
Materials
- Vinyl Siding
Condition
- New construction: No
- Year built: 2016
Utilities & green energy
- Sewer: Septic Tank
- Water: Public
Community & neighborhood
Location
- Region: Elberfeld
- Subdivision: None
Price history
| Date | Event | Price |
|---|---|---|
| 10/17/2025 | Sold | $475,000 |
Source: | ||
| 9/7/2025 | Pending sale | $475,000 |
Source: | ||
| 9/3/2025 | Listed for sale | $475,000+879.4% |
Source: | ||
| 7/31/2014 | Sold | $48,500 |
Source: | ||
Public tax history
| Year | Property taxes | Tax assessment |
|---|---|---|
| 2024 | $2,405 +25.2% | $381,100 +4.4% |
| 2023 | $1,922 +17.1% | $365,200 +35.2% |
| 2022 | $1,641 +1.2% | $270,100 +25% |
Find assessor info on the county website
Neighborhood: 47613
Nearby schools
GreatSchools rating
- 9/10Elberfeld Elementary SchoolGrades: K-5Distance: 4.9 mi
- 7/10Tecumseh Middle SchoolGrades: 6-8Distance: 9 mi
- 9/10Tecumseh Jr-Sr High SchoolGrades: 9-12Distance: 9 mi
Schools provided by the listing agent
- Elementary: Elberfeld
- Middle: Tecumseh
- High: Tecumseh
- District: Warrick County School Corp.
Source: IRMLS. This data may not be complete. We recommend contacting the local school district to confirm school assignments for this home.

Get pre-qualified for a loan
At Zillow Home Loans, we can pre-qualify you in as little as 5 minutes with no impact to your credit score.An equal housing lender. NMLS #10287.
Sell for more on Zillow
Get a free Zillow Showcase℠ listing and you could sell for .
$475,200
2% more+ $9,504
With Zillow Showcase(estimated)
$484,704