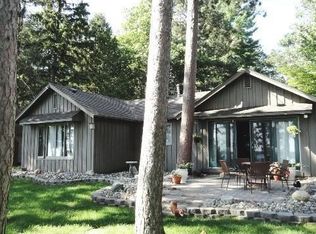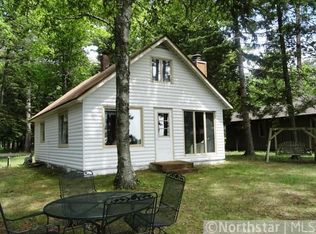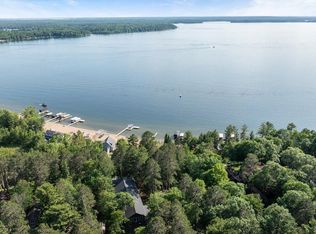Closed
$1,385,000
38449 Whitefish Rd, Crosslake, MN 56442
5beds
3,403sqft
Single Family Residence
Built in 1987
1.48 Acres Lot
$1,540,200 Zestimate®
$407/sqft
$3,544 Estimated rent
Home value
$1,540,200
$1.36M - $1.76M
$3,544/mo
Zestimate® history
Loading...
Owner options
Explore your selling options
What's special
Exceptional Whitefish Chain retreat features a home on a private island on Island Lake along with a mainland guest cottage on Whitefish Lake! Sold turnkey with few exclusions, this well-appointed island home includes 4 bedrooms, 2 baths and features stunning interior appointments such a hardwood and tile floors and a stone wood-burning fireplace. Relax in the outdoor hot tub and enjoy island privacy along with fabulous views of the lake. The mainland guest cottage includes a bar/kitchen, family room, bath and loft sleeping area. The perfect sand beach and low elevation access to the private dock on Whitefish Lake make travel to and from the island more enjoyable. Take advantage of the amazing 6.5+ mile sunset view corridor from Lower and Upper Whitefish Lake. Venture out on the Whitefish Chain and enjoy restaurants, swimming, boating and fishing! Don’t miss out on this extraordinary Whitefish Chain property!
Zillow last checked: 8 hours ago
Listing updated: July 20, 2025 at 12:51am
Listed by:
Robert Birkeland 218-831-0788,
Larson Group Real Estate/Kelle
Bought with:
Mike O'Connell
Larson Group Real Estate/Kelle
Source: NorthstarMLS as distributed by MLS GRID,MLS#: 6556239
Facts & features
Interior
Bedrooms & bathrooms
- Bedrooms: 5
- Bathrooms: 3
- 3/4 bathrooms: 3
Bedroom 1
- Level: Main
- Area: 273 Square Feet
- Dimensions: 13 x 21
Bedroom 2
- Level: Main
- Area: 115.5 Square Feet
- Dimensions: 10'6 x 11
Bedroom 3
- Level: Main
- Area: 107.63 Square Feet
- Dimensions: 10'3 x 10'6
Other
- Level: Main
- Area: 690 Square Feet
- Dimensions: 23 x 30
Guest room
- Level: Upper
- Area: 450 Square Feet
- Dimensions: 18 x 25
Kitchen
- Level: Main
- Area: 252 Square Feet
- Dimensions: 18 x 14
Living room
- Level: Main
- Area: 342.67 Square Feet
- Dimensions: 21'5 x 16
Loft
- Level: Upper
- Area: 294 Square Feet
- Dimensions: 21 x 14
Porch
- Level: Main
- Area: 196 Square Feet
- Dimensions: 14 x 14
Heating
- Baseboard, Forced Air, Heat Pump
Cooling
- Central Air
Appliances
- Included: Air-To-Air Exchanger, Dishwasher, Dryer, Electric Water Heater, Exhaust Fan, Gas Water Heater, Microwave, Range, Refrigerator, Water Softener Owned
Features
- Basement: Crawl Space
- Number of fireplaces: 1
- Fireplace features: Living Room, Stone, Wood Burning
Interior area
- Total structure area: 3,403
- Total interior livable area: 3,403 sqft
- Finished area above ground: 3,403
- Finished area below ground: 0
Property
Parking
- Parking features: Gravel
Accessibility
- Accessibility features: None
Features
- Levels: Two
- Stories: 2
- Patio & porch: Deck, Front Porch, Rear Porch, Screened
- Has view: Yes
- View description: Lake, Panoramic, West
- Has water view: Yes
- Water view: Lake
- Waterfront features: Lake Front, Waterfront Elevation(0-4), Waterfront Num(18026900), Lake Chain, Lake Bottom(Sand, Weeds, Excellent Sand), Lake Acres(232), Lake Chain Acres(14442), Lake Depth(76)
- Body of water: Island-Loon,Whitefish
- Frontage length: Water Frontage: 900
Lot
- Size: 1.48 Acres
- Features: Island/Peninsula, Many Trees
Details
- Additional structures: Storage Shed
- Foundation area: 2587
- Additional parcels included: 14060925
- Parcel number: 14060527
- Zoning description: Residential-Single Family
- Other equipment: Fuel Tank - Rented
Construction
Type & style
- Home type: SingleFamily
- Property subtype: Single Family Residence
Materials
- Wood Siding, Frame
- Foundation: Slab, Wood
- Roof: Age Over 8 Years,Metal
Condition
- Age of Property: 38
- New construction: No
- Year built: 1987
Utilities & green energy
- Electric: 200+ Amp Service
- Gas: Electric, Natural Gas, Propane
- Sewer: Private Sewer, Tank with Drainage Field
- Water: Private, Sand Point
- Utilities for property: Underground Utilities
Community & neighborhood
Location
- Region: Crosslake
- Subdivision: White-Island Beach
HOA & financial
HOA
- Has HOA: Yes
- HOA fee: $700 annually
- Services included: Beach Access
- Association name: White-Island Beach Owners Assocation
- Association phone: 218-822-7600
Other
Other facts
- Road surface type: Paved
Price history
| Date | Event | Price |
|---|---|---|
| 7/19/2024 | Sold | $1,385,000-1.1%$407/sqft |
Source: | ||
| 7/4/2024 | Pending sale | $1,400,000$411/sqft |
Source: | ||
| 6/20/2024 | Listed for sale | $1,400,000+45.8%$411/sqft |
Source: | ||
| 7/26/2019 | Sold | $960,000-3.5%$282/sqft |
Source: | ||
| 7/22/2019 | Pending sale | $995,000$292/sqft |
Source: Larson Group Real Estate/Keller Williams Realty Pr #5254855 Report a problem | ||
Public tax history
Tax history is unavailable.
Neighborhood: 56442
Nearby schools
GreatSchools rating
- 8/10Eagle View Elementary SchoolGrades: PK-4Distance: 9.5 mi
- 6/10Pequot Lakes Middle SchoolGrades: 5-8Distance: 11.2 mi
- 8/10Pequot Lakes Senior High SchoolGrades: 9-12Distance: 11.2 mi
Get pre-qualified for a loan
At Zillow Home Loans, we can pre-qualify you in as little as 5 minutes with no impact to your credit score.An equal housing lender. NMLS #10287.
Sell for more on Zillow
Get a Zillow Showcase℠ listing at no additional cost and you could sell for .
$1,540,200
2% more+$30,804
With Zillow Showcase(estimated)$1,571,004


