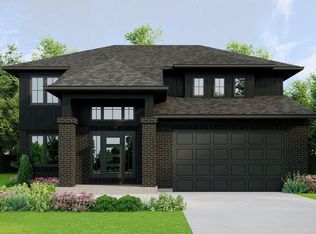Sold
$750,000
3845-2 Hazelton Ave, Rochester, MI 48307
4beds
2,600sqft
Single Family Residence
Built in 2025
0.49 Acres Lot
$750,300 Zestimate®
$288/sqft
$3,723 Estimated rent
Home value
$750,300
$713,000 - $788,000
$3,723/mo
Zestimate® history
Loading...
Owner options
Explore your selling options
What's special
Discover the opportunity to customize a new 2600 sqft colonial with options for a Ranch style home on a half-acre parcel. This 4-bed, 2.1-bath home features an open floor plan, First floor primary en-suite, high ceilings, and abundant natural light. The gourmet kitchen, dining area, and living room offer seamless entertaining. The primary suite boasts a spa-like EnSite and walk-in closet. With a 2-car garage and ample yard space, customization possibilities abound. Embrace comfort and luxury in Rochester Hills. Build timeline is 10 months once plans and price are set. Semi-Custom Home Build to suit, model shown may differ from selected build preferences selected by purchaser.
Zillow last checked: 8 hours ago
Listing updated: January 29, 2026 at 11:26am
Listed by:
Michael Nawrocki 248-515-7518,
Elementary Homes, LLC.
Bought with:
Rina Samman
Source: MichRIC,MLS#: 25000149
Facts & features
Interior
Bedrooms & bathrooms
- Bedrooms: 4
- Bathrooms: 3
- Full bathrooms: 2
- 1/2 bathrooms: 1
- Main level bedrooms: 1
Primary bedroom
- Level: Main
- Area: 272
- Dimensions: 17.00 x 16.00
Bedroom 2
- Level: Upper
- Area: 156
- Dimensions: 13.00 x 12.00
Bedroom 3
- Level: Upper
- Area: 156
- Dimensions: 13.00 x 12.00
Bedroom 4
- Level: Upper
- Area: 132
- Dimensions: 12.00 x 11.00
Primary bathroom
- Level: Main
- Area: 64
- Dimensions: 8.00 x 8.00
Bathroom 1
- Level: Main
- Area: 25
- Dimensions: 5.00 x 5.00
Bathroom 2
- Level: Upper
- Area: 80
- Dimensions: 8.00 x 10.00
Dining room
- Level: Main
- Area: 121
- Dimensions: 11.00 x 11.00
Kitchen
- Level: Main
- Area: 306
- Dimensions: 18.00 x 17.00
Laundry
- Level: Main
- Area: 49
- Dimensions: 7.00 x 7.00
Living room
- Level: Main
- Area: 323
- Dimensions: 17.00 x 19.00
Utility room
- Level: Main
- Area: 25
- Dimensions: 5.00 x 5.00
Heating
- Forced Air
Cooling
- Central Air
Appliances
- Laundry: Gas Dryer Hookup, Laundry Room, Main Level, Sink, Washer Hookup
Features
- Center Island, Eat-in Kitchen
- Flooring: Carpet, Tile, Wood
- Basement: Full
- Number of fireplaces: 1
- Fireplace features: Living Room
Interior area
- Total structure area: 2,600
- Total interior livable area: 2,600 sqft
- Finished area below ground: 0
Property
Parking
- Total spaces: 2
- Parking features: Garage Door Opener
- Garage spaces: 2
Features
- Stories: 2
Lot
- Size: 0.49 Acres
- Dimensions: 95 x 224
- Features: Ground Cover
Details
- Parcel number: 1534476038
Construction
Type & style
- Home type: SingleFamily
- Architectural style: Colonial
- Property subtype: Single Family Residence
Materials
- Brick, HardiPlank Type
- Roof: Asphalt
Condition
- New Construction
- New construction: Yes
- Year built: 2025
Details
- Builder name: Centurion Building Company
- Warranty included: Yes
Utilities & green energy
- Sewer: Public Sewer
- Water: Public
- Utilities for property: Phone Connected, Natural Gas Connected, Cable Connected
Community & neighborhood
Location
- Region: Rochester
Other
Other facts
- Listing terms: Cash,Conventional
- Road surface type: Paved
Price history
| Date | Event | Price |
|---|---|---|
| 1/28/2026 | Sold | $750,000+7.1%$288/sqft |
Source: | ||
| 12/3/2025 | Pending sale | $700,000$269/sqft |
Source: | ||
| 1/2/2025 | Listed for sale | $700,000+3.7%$269/sqft |
Source: | ||
| 8/15/2024 | Listing removed | $675,000$260/sqft |
Source: | ||
| 1/12/2024 | Listed for sale | $675,000+3.8%$260/sqft |
Source: | ||
Public tax history
Tax history is unavailable.
Neighborhood: 48307
Nearby schools
GreatSchools rating
- 7/10Woodland Elementary SchoolGrades: PK-5Distance: 1.1 mi
- 5/10Avondale Middle SchoolGrades: 6-8Distance: 1.2 mi
- 7/10Avondale High SchoolGrades: 9-12Distance: 5 mi
Get a cash offer in 3 minutes
Find out how much your home could sell for in as little as 3 minutes with a no-obligation cash offer.
Estimated market value$750,300
Get a cash offer in 3 minutes
Find out how much your home could sell for in as little as 3 minutes with a no-obligation cash offer.
Estimated market value
$750,300
