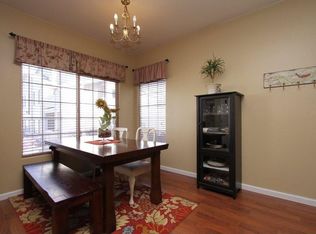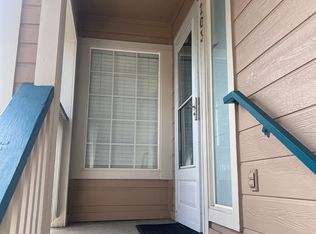Fantastic opportunity to live in Highlands Ranch community w/ access to all 4 Private Rec Centers and an onsite fitness and pool facility with clubhouse! This 2 Bedroom, 2 Full Bathroom, includes a brand new Kitchen App Suite including a gourmet gas Oven/Range, Extra-large Refrigerator, & dishwasher. Luxury Vinyl Plank flooring and carpet throughout. Fresh paint, new window coverings, door hardware, and new lighting everywhere! Master Bath has a private double vanity with soaking tub, and a spacious walk in closet with addl. linen closet. The 2nd Bedroom has a full Bath adjacent to the entryway. Ground Level unit, includes assigned covered parking 15' off the covered patio and ample additional parking directly off the front door. Great location with close proximity to Shopping, bike paths, and quick access to C-470. Enjoy worry free living, as this property includes a complete and comprehensive 2-10 Home Warranty too! covering all systems and appliances! Wont last long under $280K!
This property is off market, which means it's not currently listed for sale or rent on Zillow. This may be different from what's available on other websites or public sources.

