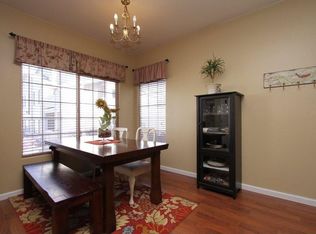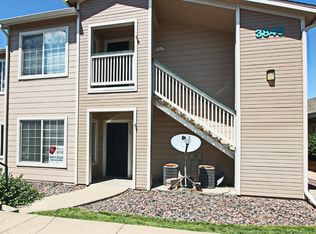Sold for $365,000 on 04/16/25
$365,000
3845 Canyon Ranch Road #104, Highlands Ranch, CO 80126
2beds
1,077sqft
Condominium
Built in 1997
-- sqft lot
$364,500 Zestimate®
$339/sqft
$1,944 Estimated rent
Home value
$364,500
$346,000 - $383,000
$1,944/mo
Zestimate® history
Loading...
Owner options
Explore your selling options
What's special
Complete remodel about 5 years ago. Chefs kitchen with Bosch stainless steel appliances, wine frig, and granite countertops. LVT flooring throughout with plantation shutters, built-in bench with storage. Two beautiful remodeled baths, laundry room, and walk-in closet. Nice community with a private pool and clubhouse. Also qualifies to use all of the Highlands Ranch recreation facilities.
Vacant and easy to show. All furnishings are for sale.
Zillow last checked: 8 hours ago
Listing updated: April 17, 2025 at 09:46am
Listed by:
Larry Simpson 303-808-6100 lsimpson@livsir.com,
LIV Sotheby's International Realty
Bought with:
Rachel Durante, 100077561
Milehimodern
Source: REcolorado,MLS#: 6403584
Facts & features
Interior
Bedrooms & bathrooms
- Bedrooms: 2
- Bathrooms: 2
- Full bathrooms: 1
- 3/4 bathrooms: 1
- Main level bathrooms: 2
- Main level bedrooms: 2
Primary bedroom
- Level: Main
- Area: 180 Square Feet
- Dimensions: 15 x 12
Bedroom
- Level: Main
- Area: 165 Square Feet
- Dimensions: 15 x 11
Bathroom
- Level: Main
- Area: 72 Square Feet
- Dimensions: 12 x 6
Bathroom
- Level: Main
- Area: 66 Square Feet
- Dimensions: 11 x 6
Dining room
- Level: Main
- Area: 63 Square Feet
- Dimensions: 9 x 7
Great room
- Level: Main
- Area: 221 Square Feet
- Dimensions: 17 x 13
Kitchen
- Level: Main
- Area: 126 Square Feet
- Dimensions: 14 x 9
Heating
- Forced Air, Natural Gas
Cooling
- Central Air
Appliances
- Included: Dishwasher, Disposal, Dryer, Microwave, Oven, Refrigerator, Washer
- Laundry: In Unit
Features
- Ceiling Fan(s), Eat-in Kitchen, Granite Counters, High Speed Internet, Kitchen Island, Laminate Counters, No Stairs, Stone Counters, Walk-In Closet(s)
- Flooring: Laminate, Wood
- Has basement: No
- Common walls with other units/homes: 2+ Common Walls
Interior area
- Total structure area: 1,077
- Total interior livable area: 1,077 sqft
- Finished area above ground: 1,077
Property
Parking
- Total spaces: 2
- Parking features: Lighted
- Details: Off Street Spaces: 2
Features
- Levels: One
- Stories: 1
- Entry location: Ground
- Patio & porch: Covered, Patio
- Pool features: Outdoor Pool
Details
- Parcel number: R0395910
- Zoning: PDU
- Special conditions: Standard
Construction
Type & style
- Home type: Condo
- Architectural style: Contemporary
- Property subtype: Condominium
- Attached to another structure: Yes
Materials
- Frame, Wood Siding
- Foundation: Slab
- Roof: Composition
Condition
- Updated/Remodeled
- Year built: 1997
Utilities & green energy
- Sewer: Public Sewer
- Water: Public
- Utilities for property: Cable Available, Electricity Connected, Internet Access (Wired), Natural Gas Available, Natural Gas Connected
Community & neighborhood
Security
- Security features: Carbon Monoxide Detector(s), Key Card Entry
Location
- Region: Highlands Ranch
- Subdivision: Canyon Ranch
HOA & financial
HOA
- Has HOA: Yes
- HOA fee: $380 monthly
- Amenities included: Clubhouse, Fitness Center, Pool
- Services included: Insurance, Maintenance Grounds, Maintenance Structure, Sewer, Snow Removal, Trash, Water
- Association name: Canyon Ranch Condominium Association
- Association phone: 303-758-4355
- Second HOA fee: $171 quarterly
- Second association name: Highlands Ranch Community Association
- Second association phone: 303-791-5958
Other
Other facts
- Listing terms: Cash,Conventional,FHA,VA Loan
- Ownership: Estate
- Road surface type: Paved
Price history
| Date | Event | Price |
|---|---|---|
| 4/16/2025 | Sold | $365,000$339/sqft |
Source: | ||
| 3/17/2025 | Pending sale | $365,000$339/sqft |
Source: | ||
| 1/28/2025 | Listed for sale | $365,000+22.1%$339/sqft |
Source: | ||
| 4/29/2019 | Sold | $299,000$278/sqft |
Source: Agent Provided | ||
| 3/17/2019 | Pending sale | $299,000$278/sqft |
Source: Porchlight Real Estate Group #5031403 | ||
Public tax history
| Year | Property taxes | Tax assessment |
|---|---|---|
| 2025 | $1,970 +0.2% | $22,720 -7.6% |
| 2024 | $1,966 +18.6% | $24,590 -1% |
| 2023 | $1,657 -3.8% | $24,830 +36.9% |
Find assessor info on the county website
Neighborhood: 80126
Nearby schools
GreatSchools rating
- 8/10Cougar Run Elementary SchoolGrades: K-6Distance: 0.7 mi
- 5/10Cresthill Middle SchoolGrades: 7-8Distance: 1.4 mi
- 9/10Highlands Ranch High SchoolGrades: 9-12Distance: 1.5 mi
Schools provided by the listing agent
- Elementary: Cougar Run
- Middle: Mountain Ridge
- High: Highlands Ranch
- District: Douglas RE-1
Source: REcolorado. This data may not be complete. We recommend contacting the local school district to confirm school assignments for this home.
Get a cash offer in 3 minutes
Find out how much your home could sell for in as little as 3 minutes with a no-obligation cash offer.
Estimated market value
$364,500
Get a cash offer in 3 minutes
Find out how much your home could sell for in as little as 3 minutes with a no-obligation cash offer.
Estimated market value
$364,500

