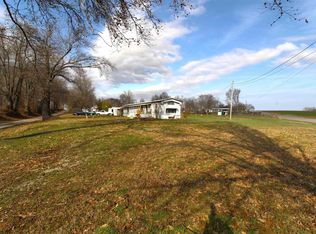This is a 798 square foot, 2.0 bathroom, mobile / manufactured home. This home is located at 3845 Forked Deer Rd, Gates, TN 38037.
This property is off market, which means it's not currently listed for sale or rent on Zillow. This may be different from what's available on other websites or public sources.
