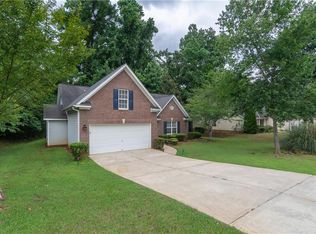Closed
$335,000
3845 Leprechaun Ct, Decatur, GA 30034
4beds
2,067sqft
Single Family Residence
Built in 2002
0.34 Acres Lot
$296,700 Zestimate®
$162/sqft
$2,290 Estimated rent
Home value
$296,700
$276,000 - $317,000
$2,290/mo
Zestimate® history
Loading...
Owner options
Explore your selling options
What's special
Welcome to your new home sweet home! This place is all about easy, cozy living with everything on one level, plus a big bonus room upstairs that's perfect for whatever you needComaybe a home office, playroom, or a spot for guests. You'll absolutely love the way sunlight pours into the open living space, making it feel bright and inviting all day long. The kitchen offers lots of room on the sleek granite countertops and shiny stainless steel appliances. Plus, it looks out over a cozy fireplace in the living room, which has a stunning vaulted ceiling begging for good company and warm conversations and the lighting fixtures throughout are gorgeous! Step out back and you'll find your slice of serenity with a patio overlooking a peaceful wooded yardCoperfect for sipping your morning coffee or relaxing in the evening. This home is ready for you to move right in and start making memories. It combines modern comforts with a touch of nature, all in a friendly neighborhood close to everything you need. Don't miss out on this gem!
Zillow last checked: 8 hours ago
Listing updated: February 14, 2025 at 01:37pm
Listed by:
Jessica Riendeau 843-602-2613,
Coldwell Banker Realty
Bought with:
Marizney Briceno, 432984
Provident Legacy Realtors GA
Source: GAMLS,MLS#: 10431325
Facts & features
Interior
Bedrooms & bathrooms
- Bedrooms: 4
- Bathrooms: 2
- Full bathrooms: 2
- Main level bathrooms: 2
- Main level bedrooms: 3
Kitchen
- Features: Breakfast Area, Breakfast Bar, Pantry
Heating
- Central
Cooling
- Ceiling Fan(s), Central Air
Appliances
- Included: Dishwasher, Microwave, Refrigerator
- Laundry: Laundry Closet
Features
- Double Vanity, Master On Main Level, Vaulted Ceiling(s)
- Flooring: Carpet
- Basement: None
- Number of fireplaces: 1
- Fireplace features: Living Room
- Common walls with other units/homes: No Common Walls
Interior area
- Total structure area: 2,067
- Total interior livable area: 2,067 sqft
- Finished area above ground: 2,067
- Finished area below ground: 0
Property
Parking
- Total spaces: 2
- Parking features: Attached, Garage
- Has attached garage: Yes
Features
- Levels: Two
- Stories: 2
- Patio & porch: Patio
- Has view: Yes
- View description: Seasonal View
- Body of water: None
Lot
- Size: 0.34 Acres
- Features: Private
- Residential vegetation: Partially Wooded
Details
- Parcel number: 15 124 02 119
- Special conditions: As Is
Construction
Type & style
- Home type: SingleFamily
- Architectural style: Brick Front,Ranch,Traditional
- Property subtype: Single Family Residence
Materials
- Vinyl Siding
- Foundation: Slab
- Roof: Composition
Condition
- Resale
- New construction: No
- Year built: 2002
Utilities & green energy
- Sewer: Public Sewer
- Water: Public
- Utilities for property: Cable Available, Electricity Available, Natural Gas Available, Phone Available, Sewer Available, Water Available
Community & neighborhood
Community
- Community features: None
Location
- Region: Decatur
- Subdivision: None
HOA & financial
HOA
- Has HOA: Yes
- HOA fee: $450 annually
- Services included: Management Fee, Other
Other
Other facts
- Listing agreement: Exclusive Right To Sell
- Listing terms: 1031 Exchange,Cash,Conventional,FHA,VA Loan
Price history
| Date | Event | Price |
|---|---|---|
| 2/14/2025 | Sold | $335,000+1.8%$162/sqft |
Source: | ||
| 1/24/2025 | Pending sale | $329,000$159/sqft |
Source: | ||
| 12/27/2024 | Listed for sale | $329,000+1.2%$159/sqft |
Source: | ||
| 1/5/2024 | Listing removed | $325,000$157/sqft |
Source: | ||
| 10/28/2023 | Listing removed | -- |
Source: Zillow Rentals Report a problem | ||
Public tax history
| Year | Property taxes | Tax assessment |
|---|---|---|
| 2025 | -- | $125,760 +4.5% |
| 2024 | $5,739 +3.2% | $120,400 +2.5% |
| 2023 | $5,563 +18.8% | $117,520 +19.5% |
Find assessor info on the county website
Neighborhood: 30034
Nearby schools
GreatSchools rating
- 3/10Rainbow Elementary SchoolGrades: PK-5Distance: 0.7 mi
- 6/10Chapel Hill Middle SchoolGrades: 6-8Distance: 2.3 mi
- 4/10Southwest Dekalb High SchoolGrades: 9-12Distance: 0.7 mi
Schools provided by the listing agent
- Elementary: Rainbow
- Middle: Chapel Hill
- High: Southwest Dekalb
Source: GAMLS. This data may not be complete. We recommend contacting the local school district to confirm school assignments for this home.
Get a cash offer in 3 minutes
Find out how much your home could sell for in as little as 3 minutes with a no-obligation cash offer.
Estimated market value
$296,700
