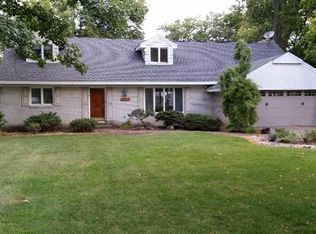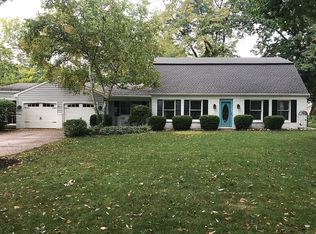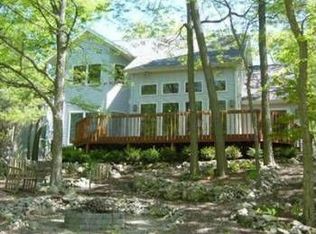Sold for $945,000
$945,000
3845 N Ridge Rd, Port Clinton, OH 43452
4beds
2,982sqft
Single Family Residence
Built in 2005
0.62 Acres Lot
$1,076,100 Zestimate®
$317/sqft
$4,506 Estimated rent
Home value
$1,076,100
$990,000 - $1.17M
$4,506/mo
Zestimate® history
Loading...
Owner options
Explore your selling options
What's special
Enjoy Luxury Living In This Fabulous 4 Bedroom, 3 Full Bath Home; Situated In The Private Gated Community Of Catawba Cliffs! This Home Features A Luxurious Open Concept Floor Plan That Is Adorned With Custom A Catawba Stone Fireplace & Columns With Open Flow To The Formal Dining & Kitchen. The Kitchen Is A Chefs Dream, With Custom Cabinetry And Top Of The Line Appliances. Adjacent To The Kitchen Is An Informal Eat-in Area With A Spectacular Wrap Around Screened Porch. The Property Sits On Over 3/4 Of An Acre With A 2 Car Garage Attached And A (41 X 26)3 Car Garage/workshop As An Out Building. This Home Is Just Minutes From Catawba Island State Park, Heigel Park, Miller Ferry Service To The Islands & The Prestigious Catawba Island Club (membership Required); As Well As Local Favorites, Such As Twin Oast Brewery, Gideon Owen Wine Company And The Orchard Bar And Table. Come Enjoy The Catawba Island Lifestyle!
Zillow last checked: 8 hours ago
Listing updated: December 26, 2024 at 04:27am
Listed by:
Kenneth S. Spero 216-990-9422 kennethspero@howardhanna.com,
Howard Hanna - Catawba
Bought with:
James H. Knight, 2015002773
Keller Williams Citywide-PC
Malory C. Sykes, 2019000888
Keller Williams Citywide-PC
Source: Firelands MLS,MLS#: 20243814Originating MLS: Firelands MLS
Facts & features
Interior
Bedrooms & bathrooms
- Bedrooms: 4
- Bathrooms: 3
- Full bathrooms: 3
Primary bedroom
- Level: Main
- Area: 396
- Dimensions: 22 x 18
Bedroom 2
- Level: Main
- Area: 143
- Dimensions: 13 x 11
Bedroom 3
- Level: Main
- Area: 144
- Dimensions: 12 x 12
Bedroom 4
- Level: Second
- Area: 315
- Dimensions: 21 x 15
Bedroom 5
- Area: 0
- Dimensions: 0 x 0
Bathroom
- Level: Main
Bathroom 1
- Level: Main
Bathroom 2
- Level: Main
Dining room
- Features: Formal
- Level: Main
- Area: 156
- Dimensions: 13 x 12
Family room
- Level: Main
- Area: 420
- Dimensions: 21 x 20
Kitchen
- Level: Main
- Area: 300
- Dimensions: 20 x 15
Living room
- Area: 0
- Dimensions: 0 x 0
Heating
- Gas, Forced Air
Cooling
- Central Air
Appliances
- Included: Cooktop, Dishwasher, Dryer, Disposal, Vented Exhaust Fan, Microwave, Refrigerator, Wall Oven, Washer
- Laundry: Laundry Room
Features
- Ceiling Fan(s)
- Windows: Thermo Pane
- Basement: Crawl Space
- Has fireplace: Yes
- Fireplace features: Gas
Interior area
- Total structure area: 2,982
- Total interior livable area: 2,982 sqft
Property
Parking
- Total spaces: 2
- Parking features: Inside Entrance, Attached, Detached, Garage Door Opener, Paved
- Attached garage spaces: 2
- Has uncovered spaces: Yes
Features
- Levels: One and One Half
- Stories: 1
- Patio & porch: Screen In Porch
Lot
- Size: 0.62 Acres
Details
- Parcel number: 0131615621799001
Construction
Type & style
- Home type: SingleFamily
- Property subtype: Single Family Residence
Materials
- Stone, Vinyl Siding
- Roof: Asphalt
Condition
- Year built: 2005
Utilities & green energy
- Electric: ON
- Sewer: Public Sewer
- Water: Public
Community & neighborhood
Security
- Security features: Surveillance On Site
Location
- Region: Port Clinton
HOA & financial
HOA
- Has HOA: Yes
- HOA fee: $600 annually
- Services included: Assoc Management, Electricity, Common Ground, Snow Removal
Other
Other facts
- Price range: $945K - $945K
- Available date: 01/01/1800
- Listing terms: Cash
Price history
| Date | Event | Price |
|---|---|---|
| 12/16/2024 | Sold | $945,000-4.5%$317/sqft |
Source: Firelands MLS #20243814 Report a problem | ||
| 10/21/2024 | Pending sale | $990,000$332/sqft |
Source: Firelands MLS #20243814 Report a problem | ||
| 10/16/2024 | Contingent | $990,000$332/sqft |
Source: Firelands MLS #20243814 Report a problem | ||
| 10/10/2024 | Listed for sale | $990,000+23.8%$332/sqft |
Source: Firelands MLS #20243814 Report a problem | ||
| 7/24/2024 | Listing removed | $799,898+3.2%$268/sqft |
Source: Firelands MLS #20212455 Report a problem | ||
Public tax history
| Year | Property taxes | Tax assessment |
|---|---|---|
| 2024 | $10,768 +35.9% | $332,140 +47.5% |
| 2023 | $7,926 -1.2% | $225,180 |
| 2022 | $8,022 +7% | $225,180 |
Find assessor info on the county website
Neighborhood: 43452
Nearby schools
GreatSchools rating
- 6/10Bataan Memorial Intermediate SchoolGrades: 3-5Distance: 7.1 mi
- 7/10Port Clinton Middle SchoolGrades: 6-8Distance: 6.7 mi
- 6/10Port Clinton High SchoolGrades: 9-12Distance: 6.8 mi
Schools provided by the listing agent
- District: Port Clinton
Source: Firelands MLS. This data may not be complete. We recommend contacting the local school district to confirm school assignments for this home.
Get a cash offer in 3 minutes
Find out how much your home could sell for in as little as 3 minutes with a no-obligation cash offer.
Estimated market value$1,076,100
Get a cash offer in 3 minutes
Find out how much your home could sell for in as little as 3 minutes with a no-obligation cash offer.
Estimated market value
$1,076,100


