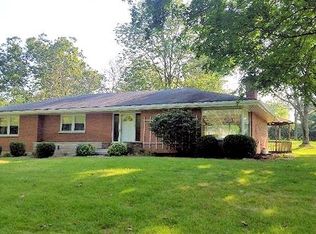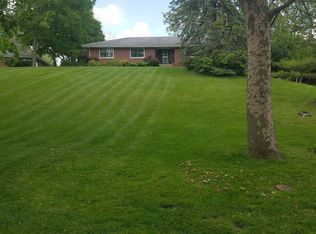Sold for $270,000
$270,000
3845 Stillwell Rd, Hamilton, OH 45013
4beds
1,936sqft
Single Family Residence
Built in 1951
1.3 Acres Lot
$271,300 Zestimate®
$139/sqft
$2,403 Estimated rent
Home value
$271,300
$258,000 - $285,000
$2,403/mo
Zestimate® history
Loading...
Owner options
Explore your selling options
What's special
This updated 4 Bedroom 2 Full Bath Ranch Sits on a Generous 1.3 Acres, Giving you Space to Spread Out while Staying Close to all Talawanda SD Amenities. Inside, you'll Find a Freshly Painted Interior, an Upgraded Kitchen w/SS Appliances, & a Finished Walk-Out Basement that's Ready for Movie Nights, a Home Gym, or a Bedroom. The Basement has been Professionally Waterproofed (JACO 2025) & the Brand-New Septic System (ASHCRAFT 2025) means you can Move In with Confidence. Outside, the Expansive lot offers Endless PossibilitiesGardening, Play Space, or simply enjoying Peaceful Sunsets from your own Backyard. Sold AS-IS.
Zillow last checked: 8 hours ago
Listing updated: October 19, 2025 at 08:33am
Listed by:
Samantha Markowski 937-818-3416,
Real of Ohio 330-807-1303
Bought with:
Christina A Bowling, 2010001365
Keller Williams Advisors
NonMember Firm
Source: Cincy MLS,MLS#: 1851021 Originating MLS: Cincinnati Area Multiple Listing Service
Originating MLS: Cincinnati Area Multiple Listing Service

Facts & features
Interior
Bedrooms & bathrooms
- Bedrooms: 4
- Bathrooms: 2
- Full bathrooms: 2
Primary bedroom
- Features: Wall-to-Wall Carpet
- Level: First
- Area: 130
- Dimensions: 13 x 10
Bedroom 2
- Level: First
- Area: 143
- Dimensions: 11 x 13
Bedroom 3
- Level: First
- Area: 156
- Dimensions: 12 x 13
Bedroom 4
- Level: Basement
- Area: 144
- Dimensions: 16 x 9
Bedroom 5
- Area: 0
- Dimensions: 0 x 0
Primary bathroom
- Features: Shower
Bathroom 1
- Features: Full
- Level: First
Bathroom 2
- Features: Full
- Level: First
Dining room
- Area: 0
- Dimensions: 0 x 0
Family room
- Area: 0
- Dimensions: 0 x 0
Kitchen
- Area: 221
- Dimensions: 17 x 13
Living room
- Area: 322
- Dimensions: 23 x 14
Office
- Area: 0
- Dimensions: 0 x 0
Heating
- Electric
Cooling
- Central Air
Appliances
- Included: Convection Oven, Dishwasher, Electric Cooktop, Microwave, Oven/Range, Refrigerator, Electric Water Heater
Features
- Windows: Vinyl
- Basement: Full,Finished,Walk-Out Access
- Number of fireplaces: 1
- Fireplace features: Wood Burning
Interior area
- Total structure area: 1,936
- Total interior livable area: 1,936 sqft
Property
Parking
- Parking features: Gravel, Driveway
- Has uncovered spaces: Yes
Features
- Levels: One
- Stories: 1
- Patio & porch: Patio, Porch
Lot
- Size: 1.30 Acres
- Features: Wooded, 1 to 4.9 Acres
- Topography: Sloping,Stream/Creek
Details
- Additional structures: Shed(s)
- Parcel number: B1020065000004
- Zoning description: Residential
- Other equipment: Sump Pump w/Backup
Construction
Type & style
- Home type: SingleFamily
- Architectural style: Ranch
- Property subtype: Single Family Residence
Materials
- Brick
- Foundation: Block
- Roof: Shingle
Condition
- New construction: No
- Year built: 1951
Utilities & green energy
- Electric: 220 Volts
- Gas: None
- Sewer: Septic Tank
- Water: Public
Community & neighborhood
Location
- Region: Hamilton
HOA & financial
HOA
- Has HOA: No
Other
Other facts
- Listing terms: No Special Financing,FHA
Price history
| Date | Event | Price |
|---|---|---|
| 10/15/2025 | Sold | $270,000-3.9%$139/sqft |
Source: | ||
| 9/20/2025 | Pending sale | $281,000$145/sqft |
Source: | ||
| 9/10/2025 | Price change | $281,000-1.6%$145/sqft |
Source: | ||
| 9/3/2025 | Price change | $285,500-1.6%$147/sqft |
Source: | ||
| 8/15/2025 | Listed for sale | $290,000+93.3%$150/sqft |
Source: | ||
Public tax history
| Year | Property taxes | Tax assessment |
|---|---|---|
| 2024 | $2,454 +1.1% | $68,280 |
| 2023 | $2,427 +23.3% | $68,280 +37.8% |
| 2022 | $1,969 +4.9% | $49,540 |
Find assessor info on the county website
Neighborhood: 45013
Nearby schools
GreatSchools rating
- 6/10Maude Marshall Elementary SchoolGrades: PK-5Distance: 2.2 mi
- 7/10Talawanda Middle SchoolGrades: 6-8Distance: 5.2 mi
- 8/10Talawanda High SchoolGrades: 9-12Distance: 4.3 mi
Get a cash offer in 3 minutes
Find out how much your home could sell for in as little as 3 minutes with a no-obligation cash offer.
Estimated market value$271,300
Get a cash offer in 3 minutes
Find out how much your home could sell for in as little as 3 minutes with a no-obligation cash offer.
Estimated market value
$271,300

