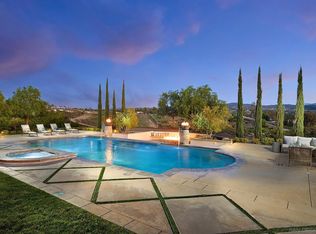Sold for $1,499,990
Listing Provided by:
Jake Fioresi DRE #02119783 951-326-6834,
Abundance Real Estate,
Dillon Hall DRE #02038786 951-225-2964,
Abundance Real Estate
Bought with: Team Forss Realty Group
$1,499,990
38450 Mesa Rd, Temecula, CA 92592
3beds
3,102sqft
Single Family Residence
Built in 2006
2.74 Acres Lot
$1,499,700 Zestimate®
$484/sqft
$5,464 Estimated rent
Home value
$1,499,700
$1.36M - $1.63M
$5,464/mo
Zestimate® history
Loading...
Owner options
Explore your selling options
What's special
Exceptional Single-Story Wine Country Estate! Discover a truly one-of-a-kind single-story home set behind a private double-gated entrance in the heart of Temecula’s renowned wine country. Immaculate inside and out, this residence captures sweeping sunrise and sunset views across 2.74 acres of fully usable land, offering rare privacy and room to expand. Built in 2006, the home features three bedrooms and three-and-a-half bathrooms, plus an oversized three-car garage with soaring ceilings. Thoughtful upgrades include a reverse-osmosis whole-house water system, water softener, and a Generac whole-home backup generator tied directly to the electrical panel for peace of mind. The great room showcases automatic blackout blinds, a surround-sound system, and two elegant fireplaces, creating a welcoming environment for everyday living or entertaining. Outdoor amenities rival a private resort. A sparkling saltwater pool and spa overlook breathtaking sunsets, while a covered patio with a built-in barbecue kitchen and abundant seating makes entertaining effortless. A second patio features a new Alumawood cover, ideal for relaxed gatherings. The grounds boast lush, vibrant landscaping with a fully renovated sprinkler system, extensive lawn areas, and ample level space for future additions such as a vineyard, guest house, or equestrian facilities. Practical details enhance convenience and security: a newly poured asphalt driveway, a Spanish-style tile roof, and a double-gate design with automatic entry. Abundant RV and boat parking. Situated in a premier section of wine country close to both the north and south wine trails, this property combines unmatched privacy with easy access to Temecula’s celebrated wineries, dining, and events. Homes of this caliber rarely come to market. With its striking location, luxurious upgrades, and endless possibilities, this estate is truly one of a kind and will not last long.
Zillow last checked: 8 hours ago
Listing updated: November 25, 2025 at 07:26am
Listing Provided by:
Jake Fioresi DRE #02119783 951-326-6834,
Abundance Real Estate,
Dillon Hall DRE #02038786 951-225-2964,
Abundance Real Estate
Bought with:
Goran Forss, DRE #01711806
Team Forss Realty Group
Ashley Jarvis, DRE #01955344
Team Forss Realty Group
Source: CRMLS,MLS#: SW25225614 Originating MLS: California Regional MLS
Originating MLS: California Regional MLS
Facts & features
Interior
Bedrooms & bathrooms
- Bedrooms: 3
- Bathrooms: 4
- Full bathrooms: 3
- 1/2 bathrooms: 1
- Main level bathrooms: 4
- Main level bedrooms: 3
Primary bedroom
- Features: Main Level Primary
Bedroom
- Features: All Bedrooms Down
Bedroom
- Features: Bedroom on Main Level
Bathroom
- Features: Dual Sinks, Full Bath on Main Level, Granite Counters, Separate Shower, Walk-In Shower
Kitchen
- Features: Granite Counters, Kitchen Island, Kitchen/Family Room Combo, Walk-In Pantry
Heating
- Central
Cooling
- Central Air
Appliances
- Included: Dishwasher, Freezer, Microwave, Refrigerator, Water Heater, Water Purifier
- Laundry: Laundry Room
Features
- Beamed Ceilings, Built-in Features, Ceiling Fan(s), Crown Molding, Separate/Formal Dining Room, Eat-in Kitchen, Granite Counters, High Ceilings, In-Law Floorplan, Pantry, Recessed Lighting, All Bedrooms Down, Bedroom on Main Level, Main Level Primary, Walk-In Pantry, Walk-In Closet(s)
- Flooring: Carpet, Tile
- Has fireplace: Yes
- Fireplace features: Family Room, Primary Bedroom, Outside
- Common walls with other units/homes: No Common Walls
Interior area
- Total interior livable area: 3,102 sqft
Property
Parking
- Total spaces: 3
- Parking features: Boat, Circular Driveway, Door-Multi, Driveway, Garage, Oversized, RV Access/Parking
- Attached garage spaces: 3
Features
- Levels: One
- Stories: 1
- Entry location: Front Door
- Patio & porch: Rear Porch, Covered, Front Porch
- Exterior features: Lighting, Rain Gutters
- Has private pool: Yes
- Pool features: Heated, In Ground, Private
- Has spa: Yes
- Spa features: Heated, In Ground, Private
- Fencing: Vinyl,Wrought Iron
- Has view: Yes
- View description: City Lights, Mountain(s), Neighborhood, Panoramic, Vineyard
Lot
- Size: 2.74 Acres
- Features: Back Yard, Drip Irrigation/Bubblers, Front Yard, Horse Property, Lawn, Landscaped
Details
- Parcel number: 924270017
- Special conditions: Standard
- Horses can be raised: Yes
- Horse amenities: Riding Trail
Construction
Type & style
- Home type: SingleFamily
- Property subtype: Single Family Residence
Materials
- Roof: Spanish Tile
Condition
- Updated/Remodeled,Turnkey
- New construction: No
- Year built: 2006
Utilities & green energy
- Electric: Standard
- Sewer: Septic Tank
- Water: Public
- Utilities for property: Electricity Connected, Propane, Water Connected
Community & neighborhood
Security
- Security features: Carbon Monoxide Detector(s), Security Gate, Smoke Detector(s), Security Lights
Community
- Community features: Horse Trails, Mountainous
Location
- Region: Temecula
Other
Other facts
- Listing terms: Cash,Conventional,1031 Exchange,Submit,VA Loan
Price history
| Date | Event | Price |
|---|---|---|
| 11/24/2025 | Sold | $1,499,990$484/sqft |
Source: | ||
| 10/28/2025 | Pending sale | $1,499,990$484/sqft |
Source: | ||
| 10/23/2025 | Price change | $1,499,990-6.3%$484/sqft |
Source: | ||
| 9/26/2025 | Listed for sale | $1,599,990+178.3%$516/sqft |
Source: | ||
| 5/15/2009 | Sold | $575,000-9.2%$185/sqft |
Source: Public Record Report a problem | ||
Public tax history
| Year | Property taxes | Tax assessment |
|---|---|---|
| 2025 | $8,387 +1.6% | $740,443 +2% |
| 2024 | $8,255 +1% | $725,926 +2% |
| 2023 | $8,177 +2% | $711,693 +2% |
Find assessor info on the county website
Neighborhood: 92592
Nearby schools
GreatSchools rating
- 6/10Crowne Hill Elementary SchoolGrades: K-5Distance: 6.3 mi
- 8/10Temecula Middle SchoolGrades: 6-8Distance: 7 mi
- 9/10Temecula Valley High SchoolGrades: 9-12Distance: 8 mi
Get a cash offer in 3 minutes
Find out how much your home could sell for in as little as 3 minutes with a no-obligation cash offer.
Estimated market value
$1,499,700
