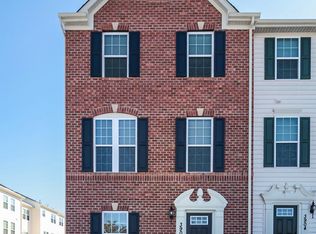Sold for $575,000
$575,000
3846 Cullingworth Rd, Burtonsville, MD 20866
4beds
2,214sqft
Townhouse
Built in 2011
1,737 Square Feet Lot
$591,700 Zestimate®
$260/sqft
$3,215 Estimated rent
Home value
$591,700
$562,000 - $621,000
$3,215/mo
Zestimate® history
Loading...
Owner options
Explore your selling options
What's special
Note: deadline for offers by Tuesday October 3rd @ noon. Welcome to this stunning Former Model Home, boasting elegance and sophistication at every turn! End of Group, 4 bedroom, 4 bathroom (2 Full, 2 Half Baths) Open House both Saturday and Sunday 1-3 pm (Sept 28 and 29) This Beautiful brick front, end unit townhome offers the perfect blend of luxurious living and modern convenience .Step inside and be greeted by the warmth of hardwood floors extending throughout the home. The open layout of the main living area effortlessly flows from room to room, providing ample space for both relaxation and entertaining. The gourmet kitchen, with granite countertops, features an island that's perfect for meal prep or casual dining, plenty of room for in-kitchen dining and a slider opening to the composite deck for outdoor dining or entertaining. The rich cabinetry and stylish fixtures add a touch of sophistication to both the kitchen and the adjacent living area. Upstairs, the primary bedroom is a sanctuary. Enjoy the elegant feature of a trey ceiling, which lends an air of grandeur to the room. The attached luxurious bathroom is a spa-like retreat, complete with a soaking tub, separate shower, and double vanity, offering the ultimate in relaxation and convenience. Natural light floods the entire home, creating a bright and welcoming atmosphere that uplifts your spirits. The home is currently set up as 3 bedrooms with the 4th room on the entry level currently used as an office - perfect for the remote worker, and the potential to utilize this as bedroom to suit your needs! With these four rooms, two full baths, and two half baths, there's plenty of space for family and guests. (Artwork in the kitchen area and mirrors in the family room are included). This home also features a convenient two-car garage and an additional 2 parking spots in front of the garage. There is ample guest parking right in front of the home and throughout the community. There's a playground and convenient community shopping (close proximity and easy access to the upcoming Burtonsville Crossing Shopping center, including Sprouts market and TJ Maxx). Come experience this elegant end unit townhome. Don't miss your chance to make it yours!
Zillow last checked: 8 hours ago
Listing updated: October 24, 2023 at 09:31am
Listed by:
Carole Heiss 410-913-5856,
Redfin Corp
Bought with:
Dereje Girma
Samson Properties
Source: Bright MLS,MLS#: MDMC2107532
Facts & features
Interior
Bedrooms & bathrooms
- Bedrooms: 4
- Bathrooms: 4
- Full bathrooms: 2
- 1/2 bathrooms: 2
- Main level bathrooms: 1
Basement
- Area: 882
Heating
- Forced Air, Natural Gas
Cooling
- Central Air, Electric
Appliances
- Included: Cooktop, Microwave, Refrigerator, Dishwasher, Disposal, Dryer, Washer, Gas Water Heater
Features
- Breakfast Area, Crown Molding, Family Room Off Kitchen, Open Floorplan, Kitchen - Gourmet
- Flooring: Wood
- Basement: Connecting Stairway
- Has fireplace: No
Interior area
- Total structure area: 2,646
- Total interior livable area: 2,214 sqft
- Finished area above ground: 1,764
- Finished area below ground: 450
Property
Parking
- Total spaces: 4
- Parking features: Garage Faces Rear, Concrete, Private, Attached, Driveway
- Attached garage spaces: 2
- Uncovered spaces: 2
Accessibility
- Accessibility features: Other
Features
- Levels: Three
- Stories: 3
- Patio & porch: Deck
- Exterior features: Play Area, Sidewalks
- Pool features: None
Lot
- Size: 1,737 sqft
Details
- Additional structures: Above Grade, Below Grade
- Parcel number: 160503678342
- Zoning: R90
- Special conditions: Standard
Construction
Type & style
- Home type: Townhouse
- Architectural style: Colonial
- Property subtype: Townhouse
Materials
- Brick
- Foundation: Other
Condition
- Very Good
- New construction: No
- Year built: 2011
Utilities & green energy
- Sewer: Public Sewer
- Water: Public
Community & neighborhood
Location
- Region: Burtonsville
- Subdivision: Fairwood Crossing At Bla
HOA & financial
HOA
- Has HOA: Yes
- HOA fee: $112 monthly
- Amenities included: Tot Lots/Playground
Other
Other facts
- Listing agreement: Exclusive Right To Sell
- Ownership: Fee Simple
Price history
| Date | Event | Price |
|---|---|---|
| 10/23/2023 | Sold | $575,000+0.9%$260/sqft |
Source: | ||
| 10/4/2023 | Pending sale | $570,000$257/sqft |
Source: | ||
| 9/26/2023 | Listed for sale | $570,000+37.3%$257/sqft |
Source: | ||
| 3/31/2020 | Sold | $415,000-7.8%$187/sqft |
Source: Public Record Report a problem | ||
| 9/1/2018 | Listing removed | $2,295$1/sqft |
Source: Johnson-Needham Realty LLC #1002251204 Report a problem | ||
Public tax history
| Year | Property taxes | Tax assessment |
|---|---|---|
| 2025 | $6,083 +14.7% | $488,333 +6% |
| 2024 | $5,306 +6.2% | $460,867 +6.3% |
| 2023 | $4,994 +7.3% | $433,400 +2.7% |
Find assessor info on the county website
Neighborhood: 20866
Nearby schools
GreatSchools rating
- 4/10Burtonsville Elementary SchoolGrades: PK-5Distance: 0.6 mi
- 2/10Benjamin Banneker Middle SchoolGrades: 6-8Distance: 1.1 mi
- 5/10Paint Branch High SchoolGrades: 9-12Distance: 1.4 mi
Schools provided by the listing agent
- District: Montgomery County Public Schools
Source: Bright MLS. This data may not be complete. We recommend contacting the local school district to confirm school assignments for this home.
Get a cash offer in 3 minutes
Find out how much your home could sell for in as little as 3 minutes with a no-obligation cash offer.
Estimated market value$591,700
Get a cash offer in 3 minutes
Find out how much your home could sell for in as little as 3 minutes with a no-obligation cash offer.
Estimated market value
$591,700

