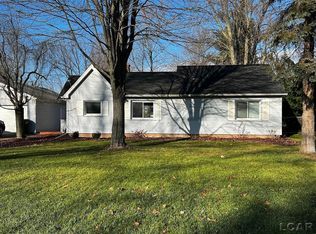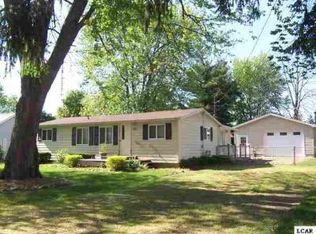Sold for $237,000
$237,000
3846 Kaiser Rd, Tecumseh, MI 49286
3beds
1,164sqft
Single Family Residence
Built in 1961
0.54 Acres Lot
$240,900 Zestimate®
$204/sqft
$1,689 Estimated rent
Home value
$240,900
$210,000 - $277,000
$1,689/mo
Zestimate® history
Loading...
Owner options
Explore your selling options
What's special
Gems like this don’t come on the market often. Immediate occupancy is offered in this charming 3-bedroom home, nestled on more than a half acre just outside the city limits. This home features plaster walls & hardwood flooring, qualities not found in most homes This is not your regular ranch where the living room is actually the “hallway” between the kitchen and the bedrooms. This offers a back hall so people can easily go from room to room. There’s a formal dining room, as well as a kitchen eating area, and a lovely 3-Season room where you feel surrounded by the nature in the spacious back yard. 2-car garage & large paved driveway, ready for additional parking. Brand new roof on house and garage. (3-season room has a different roof) Central Air & furnace just 7 years old. Newer washer & dryer used just 3 months. Extra shower in the basement.
Zillow last checked: 8 hours ago
Listing updated: September 09, 2025 at 09:13am
Listed by:
Glenna Stroud 517-403-0455,
Howard Hanna Real Estate Services-Tecumseh
Bought with:
Bryan Herter, 6502432146
Grand Slam Realty LLC
Source: MiRealSource,MLS#: 50184935 Originating MLS: Lenawee County Association of REALTORS
Originating MLS: Lenawee County Association of REALTORS
Facts & features
Interior
Bedrooms & bathrooms
- Bedrooms: 3
- Bathrooms: 1
- Full bathrooms: 1
Bedroom 1
- Level: First
- Area: 135
- Dimensions: 15 x 9
Bedroom 2
- Level: First
- Area: 121
- Dimensions: 11 x 11
Bedroom 3
- Level: First
- Area: 88
- Dimensions: 11 x 8
Bathroom 1
- Level: First
- Area: 35
- Dimensions: 7 x 5
Dining room
- Level: First
- Area: 99
- Dimensions: 11 x 9
Kitchen
- Level: First
- Area: 198
- Dimensions: 18 x 11
Living room
- Level: First
- Area: 216
- Dimensions: 18 x 12
Heating
- Forced Air, Natural Gas
Cooling
- Central Air
Appliances
- Included: Dishwasher, Dryer, Range/Oven, Refrigerator, Washer, Gas Water Heater
Features
- Basement: Block,Crawl Space,Partial
- Has fireplace: No
Interior area
- Total structure area: 2,124
- Total interior livable area: 1,164 sqft
- Finished area above ground: 1,164
- Finished area below ground: 0
Property
Parking
- Total spaces: 2
- Parking features: Detached, Electric in Garage
- Garage spaces: 2
Features
- Levels: One
- Stories: 1
- Waterfront features: None
- Body of water: None
- Frontage type: Road
- Frontage length: 100
Lot
- Size: 0.54 Acres
- Dimensions: 100 x 200
- Features: Large Lot - 65+ Ft., Rural, Subdivision
Details
- Additional structures: Shed(s)
- Parcel number: TEO710009100
- Zoning description: Residential
- Special conditions: Private
Construction
Type & style
- Home type: SingleFamily
- Architectural style: Ranch
- Property subtype: Single Family Residence
Materials
- Vinyl Siding, Vinyl Trim
- Foundation: Basement
Condition
- Year built: 1961
Utilities & green energy
- Sewer: Septic Tank
- Water: Private Well
Community & neighborhood
Location
- Region: Tecumseh
- Subdivision: Loveless
Other
Other facts
- Listing agreement: Exclusive Right To Sell
- Listing terms: Cash,Conventional,FHA,VA Loan
- Road surface type: Paved
Price history
| Date | Event | Price |
|---|---|---|
| 9/9/2025 | Sold | $237,000-1.2%$204/sqft |
Source: | ||
| 9/7/2025 | Pending sale | $239,900$206/sqft |
Source: | ||
| 8/14/2025 | Contingent | $239,900$206/sqft |
Source: | ||
| 8/12/2025 | Listed for sale | $239,900$206/sqft |
Source: | ||
Public tax history
| Year | Property taxes | Tax assessment |
|---|---|---|
| 2025 | $1,608 +4.7% | $89,651 +4.7% |
| 2024 | $1,536 +14.7% | $85,621 +5.8% |
| 2023 | $1,340 | $80,944 +6.6% |
Find assessor info on the county website
Neighborhood: 49286
Nearby schools
GreatSchools rating
- 5/10Clinton Elementary SchoolGrades: K-5Distance: 2.8 mi
- 6/10Clinton Middle SchoolGrades: 6-8Distance: 2.8 mi
- 6/10Clinton High SchoolGrades: 9-12Distance: 3.1 mi
Schools provided by the listing agent
- District: Clinton Community Schools
Source: MiRealSource. This data may not be complete. We recommend contacting the local school district to confirm school assignments for this home.
Get pre-qualified for a loan
At Zillow Home Loans, we can pre-qualify you in as little as 5 minutes with no impact to your credit score.An equal housing lender. NMLS #10287.

