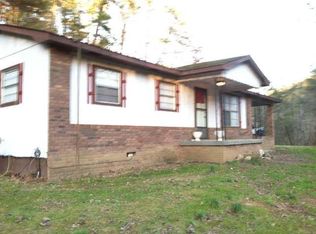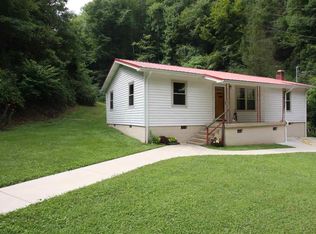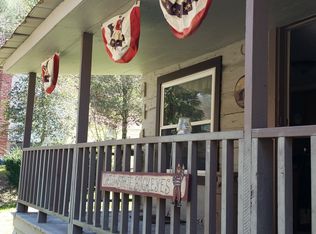BACK ON THE MARKET, Buyers financing fell through! LIKE NEW-Built in 2018-This beautiful home has it ALL, perfect for permanent residence, vacation home, or INVESTMENT property. NO RESTRICTIONS- 2.5 acres in the mountains w/ a country setting, & less than 20 minutes to the Parkway in Pigeon Forge & Sevierville. Open floor plan w/ large kitchen island & natural lighting. The living room has a stone stacked wood-burning fireplace & leads out to a brand-new 12x16 covered back deck w/ cathedral ceilings & metal roof. Off of the back deck you will find a stone fire pit & natural waterfall. Large Master Bedroom w/ Large Bathroom & Closet. Large Storage Shed, 2-Car Carport, & Covered RV Parking all convey. (Sellers recently added 12x16 covered back deck, a new marathon 40 Gal. hot water heater, Viqua water purification system, 71' split rail fence, & 2 wood beams in great room)
This property is off market, which means it's not currently listed for sale or rent on Zillow. This may be different from what's available on other websites or public sources.


