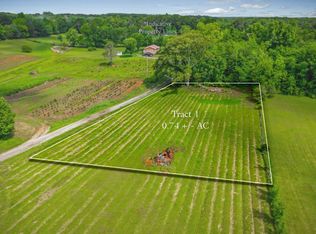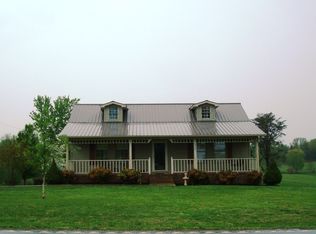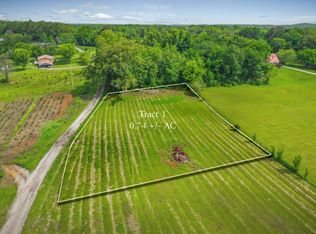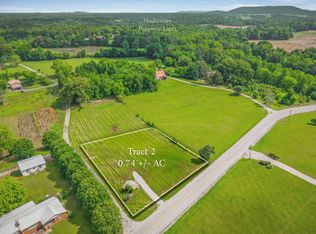Well maintained, nicely landscaped, brick ranch featuring, wood fencing across the front, three bedrooms, two baths, large eat-in kitchen, hardwood, carpet and vinyl flooring and a sunroom waiting for you to sit back and relax while enjoying the view of the land . There is also a 2-car attached carport, storage building with full basement, that has many possibilities, large barn with stalls, pond and 2.52+/- acres. Hardwood floors under carpet in living room, hall & bedrooms.
This property is off market, which means it's not currently listed for sale or rent on Zillow. This may be different from what's available on other websites or public sources.




