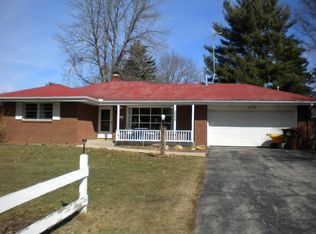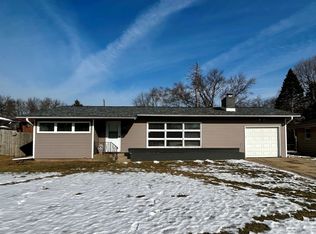Extremely well-built ranch home that could be yours immediately! Great family friendly location, walking distance from shopping and restaurants. Home features a brand-new roof and new exterior paint! Hard wood floors in all 3 bedrooms, with Purgo installed in living room and open dining room. 3 season porch overlooking large shaded backyard. Modern eat in kitchen with all brand new stainless steel appliances, including refrigerator, dishwasher, washer and dryer. 3D 55” Sony Led Television with Bose speaker system. Furnace and air conditioner new in 2011. County Taxes. Also included, newer lawnmower and snow blower. Home is being sold fully furnished and Turn Key for the price shown. Everything you see plus tons more will be sold with this house. Items or furniture not wanted will be reduced from the asking price of the home at buyer request. Also, if no furniture is wanted, this will be reflected by a price reduction. Email inquiry at: lake28751@gmail.com and if you respond to the telephone number, please leave your name and number and I will get back to you ASAP. Thanks
This property is off market, which means it's not currently listed for sale or rent on Zillow. This may be different from what's available on other websites or public sources.

