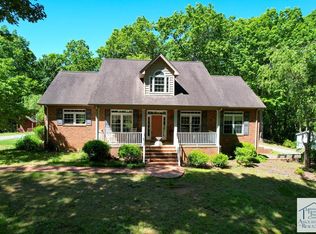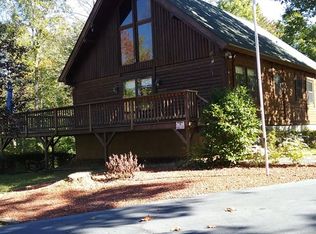Sold for $530,000 on 08/14/25
$530,000
3848 Via Orchard Rd, Critz, VA 24082
3beds
1,680sqft
Single Family Residence
Built in 2004
26.52 Acres Lot
$536,100 Zestimate®
$315/sqft
$2,203 Estimated rent
Home value
$536,100
Estimated sales range
Not available
$2,203/mo
Zestimate® history
Loading...
Owner options
Explore your selling options
What's special
Fully renovated farmhouse with bright, open floor plan featuring beautifully refinished wood floors, and completely remodeled kitchen, living room, bathrooms, guest bedrooms and master bedroom. These updates offer the perfect blend of charm, comfort, and country living on 26 versatile acres. Upstairs features brand-new, ultra-plush pet proof, stain proof carpet--so soft you'll want to kick off your shoes and roll around on it! Enjoy outdoor living at its finest with a peaceful front porch, expansive back deck, cozy fire pit, and private hot tub area. The land includes wooded trails, cleared fields for farming or gardening, fenced areas for animals with stalls, chicken coops, and you'll also find an adorable she shed for relaxing or creating. With the large unfinished basement and garage there is plenty of room for storage plus you'll even be able to fit your riding lawnmower and 2 ATVs. Whether you're dreaming of a homestead, a quiet retreat, or your forever home, this property is a rare find that must be experienced in person. Don't miss this oneschedule your visit today! Make sure to ask your Realtor for the extensive 2 page list of updates, some of which include a new roof and new well pump! Seller is willing to sell furniture if buyer would like to purchase some or all of it. Square footage and lot size estimated. Schools: Patrick Springs/Hardin Reynolds & Patrick High School
Zillow last checked: 8 hours ago
Listing updated: August 14, 2025 at 12:39pm
Listed by:
TONYA DEANN BREDAMUS 276-806-9018,
KW MARTINSVILLE
Bought with:
TONYA DEANN BREDAMUS, 0225252569
KW MARTINSVILLE
Source: RVAR,MLS#: 918889
Facts & features
Interior
Bedrooms & bathrooms
- Bedrooms: 3
- Bathrooms: 4
- Full bathrooms: 3
- 1/2 bathrooms: 1
Primary bedroom
- Level: E
Bedroom 1
- Level: U
Bedroom 2
- Level: U
Eat in kitchen
- Level: E
Laundry
- Level: E
Living room
- Level: E
Heating
- Heat Pump Electric
Cooling
- Heat Pump Electric
Appliances
- Included: Dryer, Dishwasher, Electric Range, Refrigerator
Features
- Storage
- Flooring: Carpet, Vinyl, Wood
- Has basement: Yes
- Number of fireplaces: 1
- Fireplace features: Living Room
- Furnished: Yes
Interior area
- Total structure area: 1,680
- Total interior livable area: 1,680 sqft
- Finished area above ground: 1,680
Property
Parking
- Total spaces: 3
- Parking features: Attached, Carport Detached, Garage Door Opener
- Has attached garage: Yes
- Has carport: Yes
- Covered spaces: 3
Features
- Levels: One and One Half
- Stories: 1
- Patio & porch: Deck, Patio
- Exterior features: Garden Space, Maint-Free Exterior
- Has spa: Yes
- Spa features: Heated
- Fencing: Fenced
Lot
- Size: 26.52 Acres
- Dimensions: 900' x 1300'
- Features: Cleared, Wooded
Details
- Parcel number: 5309011
- Zoning: NZ
Construction
Type & style
- Home type: SingleFamily
- Property subtype: Single Family Residence
Materials
- Vinyl
Condition
- Completed
- Year built: 2004
Utilities & green energy
- Electric: 1 Phase
- Water: Well
- Utilities for property: Cable
Community & neighborhood
Location
- Region: Critz
- Subdivision: N/A
Price history
| Date | Event | Price |
|---|---|---|
| 8/14/2025 | Sold | $530,000-3.6%$315/sqft |
Source: | ||
| 7/14/2025 | Pending sale | $550,000$327/sqft |
Source: | ||
| 5/30/2025 | Price change | $550,000-2.7%$327/sqft |
Source: MVMLS #144886 Report a problem | ||
| 5/22/2025 | Listed for sale | $565,000+16.5%$336/sqft |
Source: MVMLS #144886 Report a problem | ||
| 5/20/2024 | Sold | $485,000$289/sqft |
Source: MVMLS #141287 Report a problem | ||
Public tax history
| Year | Property taxes | Tax assessment |
|---|---|---|
| 2025 | $1,697 | $232,500 |
| 2024 | $1,697 | $232,500 |
| 2023 | $1,697 | $232,500 |
Find assessor info on the county website
Neighborhood: 24082
Nearby schools
GreatSchools rating
- 7/10Hardin Reynolds Elementary SchoolGrades: 4-7Distance: 3.5 mi
- 8/10Patrick County High SchoolGrades: 8-12Distance: 9.4 mi
- 8/10Patrick Springs Elementary SchoolGrades: PK-3Distance: 6.5 mi

Get pre-qualified for a loan
At Zillow Home Loans, we can pre-qualify you in as little as 5 minutes with no impact to your credit score.An equal housing lender. NMLS #10287.

